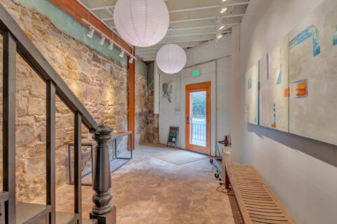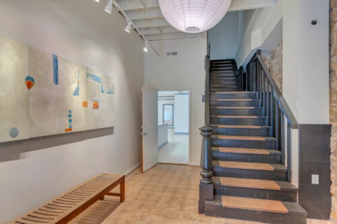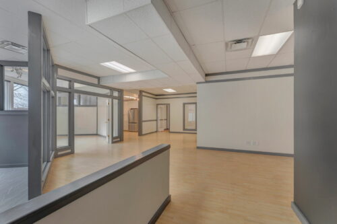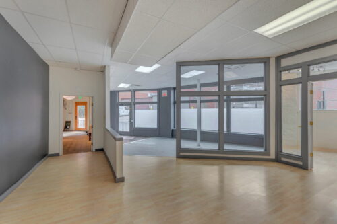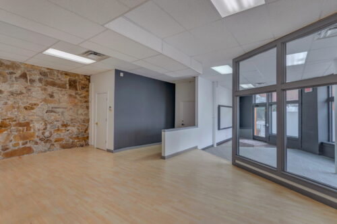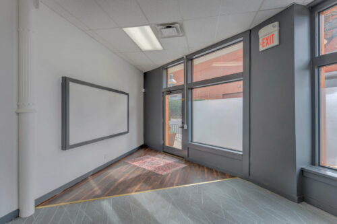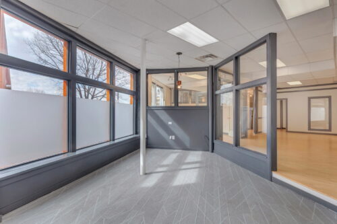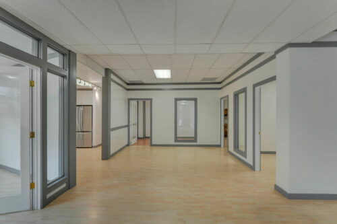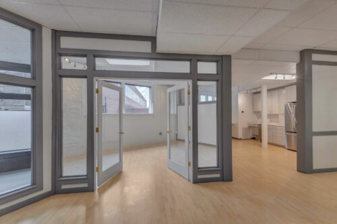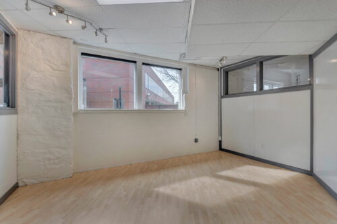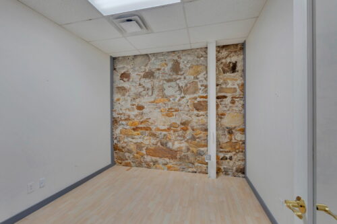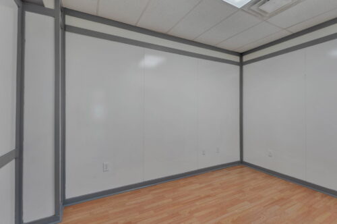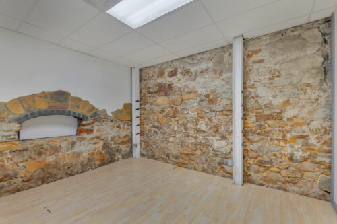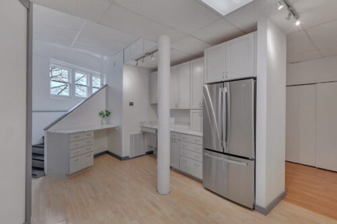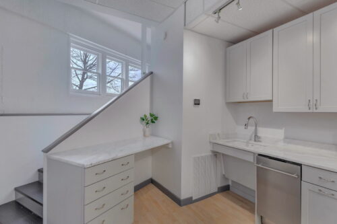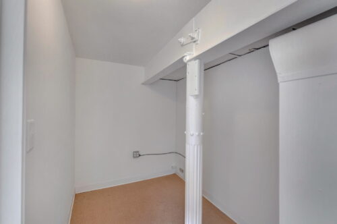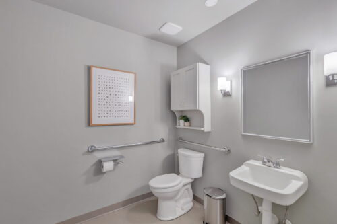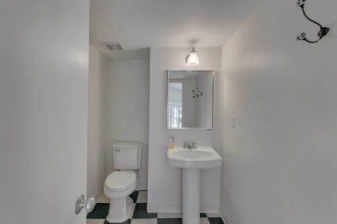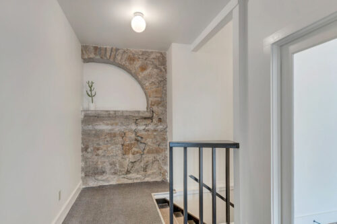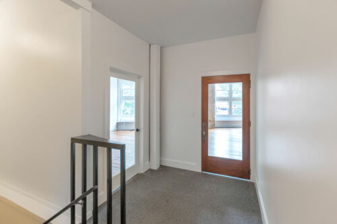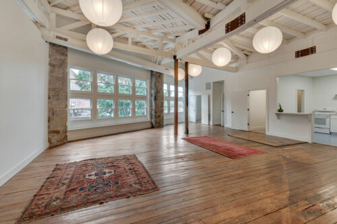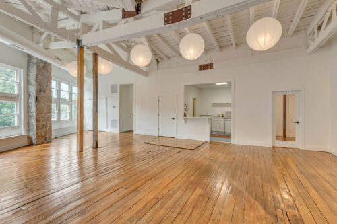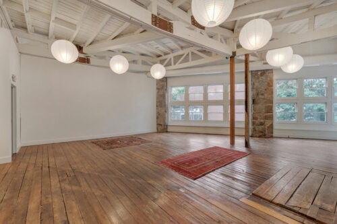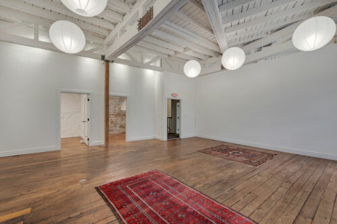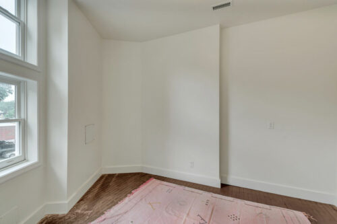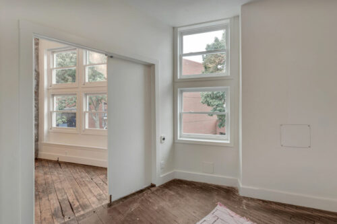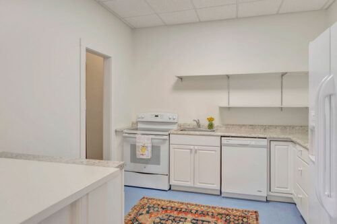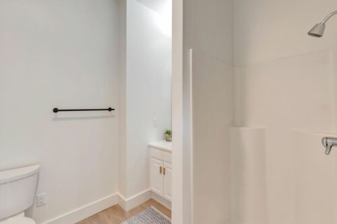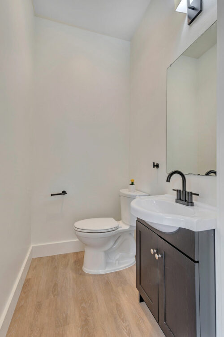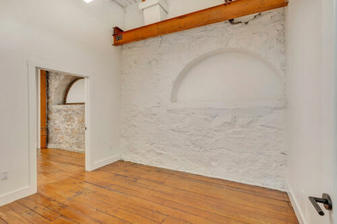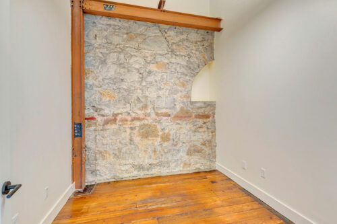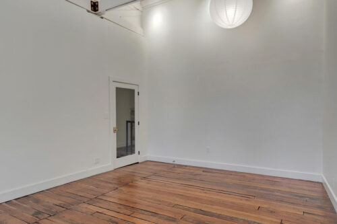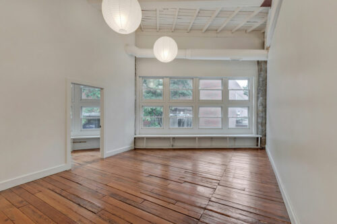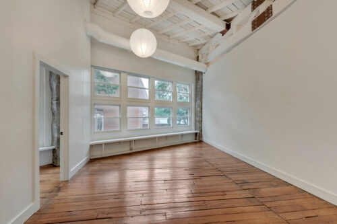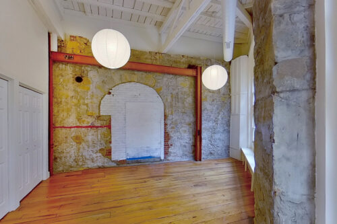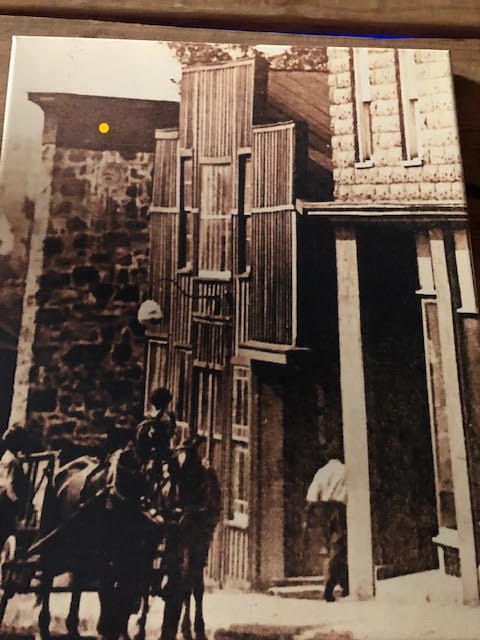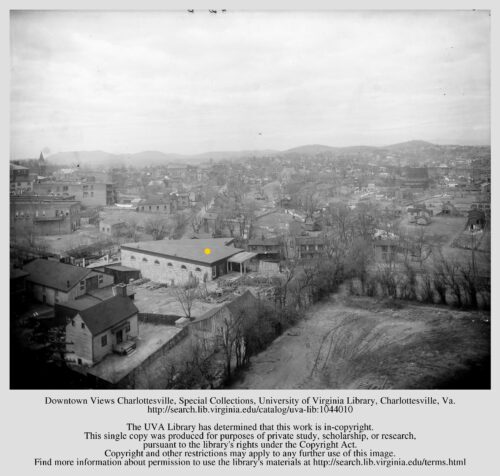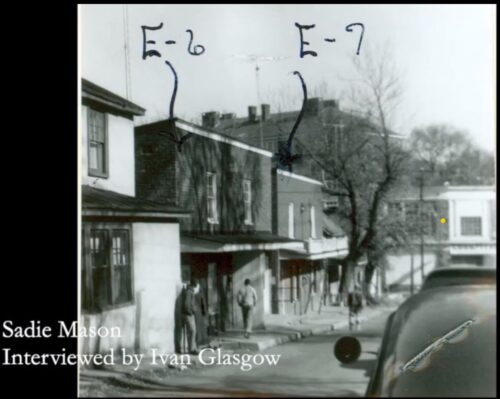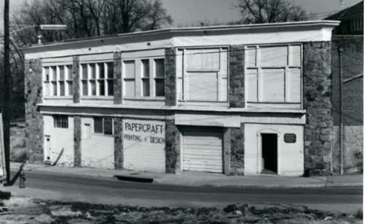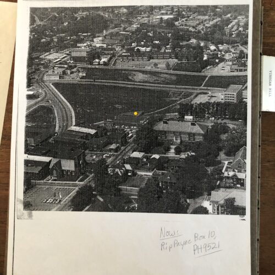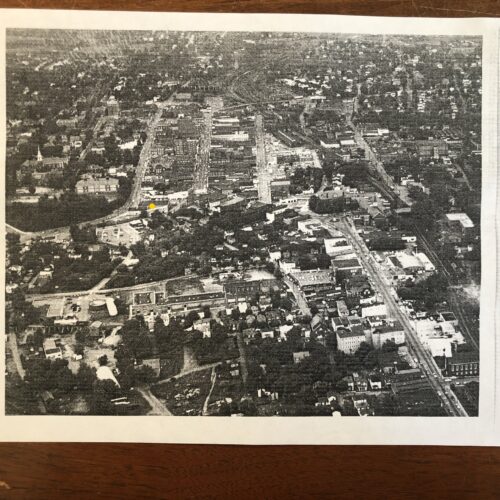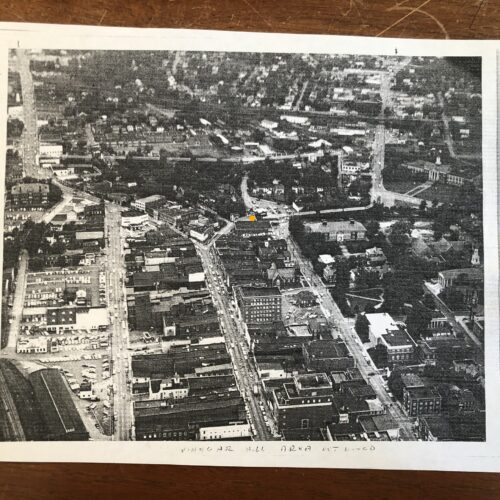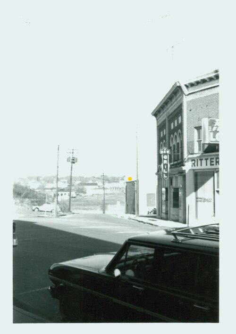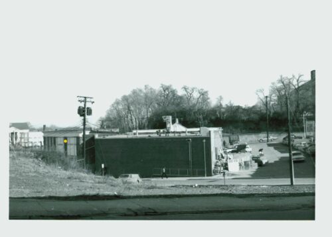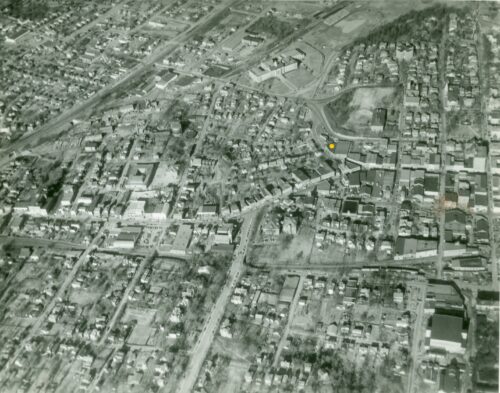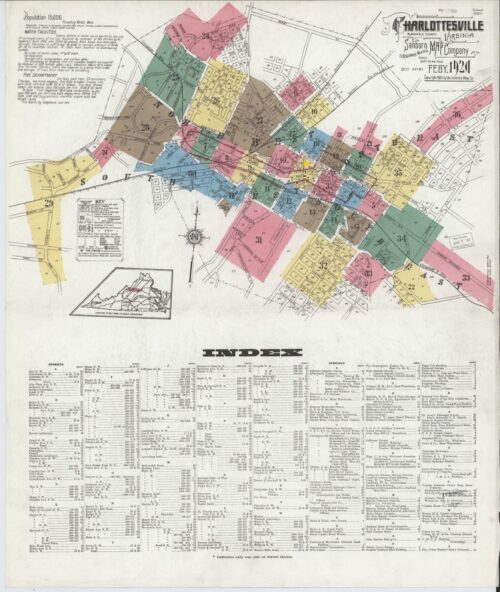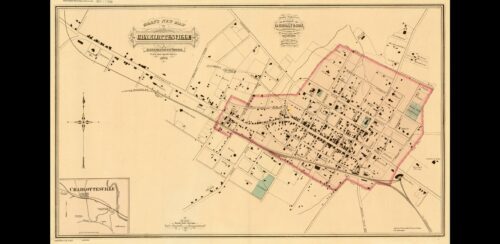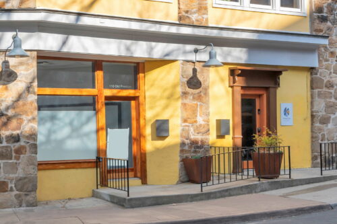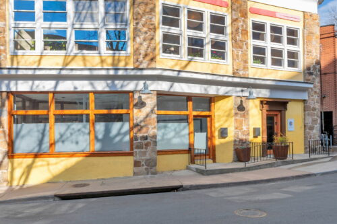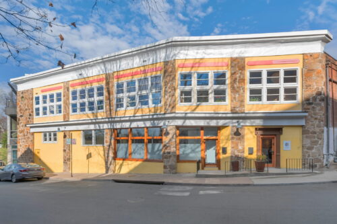COMMERCIAL OR RETAIL SPACE FOR LEASE IN DOWNTOWN CHARLOTTESVILLE
1ST FLOOR AVAILABLE NOW
This unique Downtown commercial building has exposed stone and original wood rafters and is located at the entrance corridor of the west end of the Downtown Mall behind the Omni Hotel. Phaeton Gallery is upstairs. The first floor retail facing space is move in ready as office space and is handicap accesible. Shared lobby entrance option. Kitchen and bathroom recently updated. Retail or Co-working may be an option. Contact Joey Conover at 434-806-7871 for leasing opportunities.
- First Floor – Available
- 2,200 SF
- Conference/large office, central shared common space, three offices, one small office/storage room, front reception and waiting area (could be more common space)
- Kitchenette with full fridge, no range
- 2 Half Bathrooms (1 accessible)
- Heat: Gas
- AC: Electric
- Second Floor – Leased
- 2,285 SF
- Three private offices, one large office, one large conference room, one storeroom/private office, and large open shared common space (amazing loft apartment for residential use as well)
- Space may be reconfigured
- Kitchen with range, hood, fridge, dishwasher, pantry
- 1 Full Bathroom with shower
- 1 Half Bathroom
- Heat: Gas
- AC: Electric
- Laundry hook-ups in place. Stacked units can be added. Shop sink in place now.
- Term: 24 Months, may be negotiable
- Tenant Responsible: Utility Fee (Gas, Electric, Water/Sewer), telecommunications, janitorial, snow removal and exterior sidewalk cleaning
- Landlord Responsible: Taxes, Insurance, CAM Fees
- Common Area Maintenance (CAM) Fees: Common area utilities (maintenance room, lobby, and exterior HVAC and lighting)
- Note that there is no parking on site. Monthly passes may be available at the Omni. Call (434) 971-5500 for more info.
