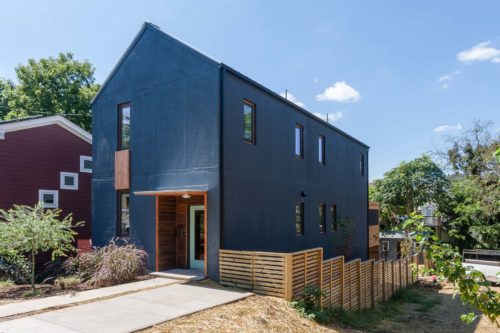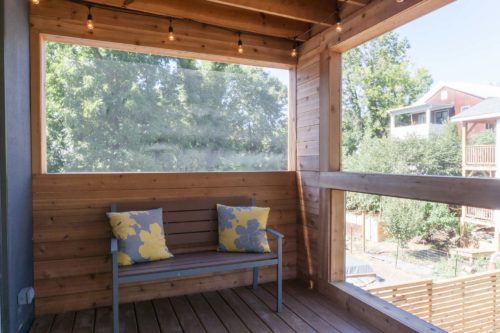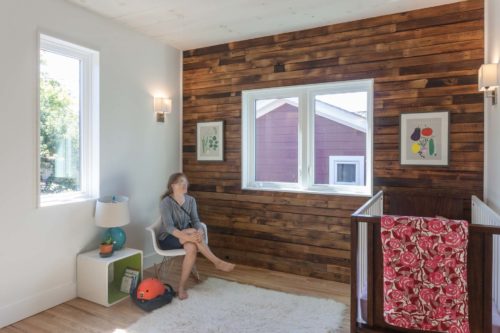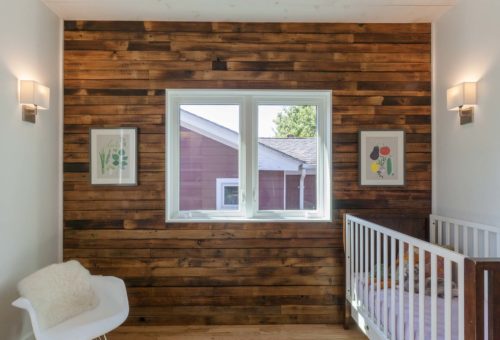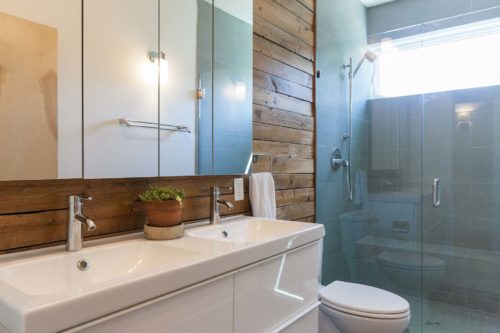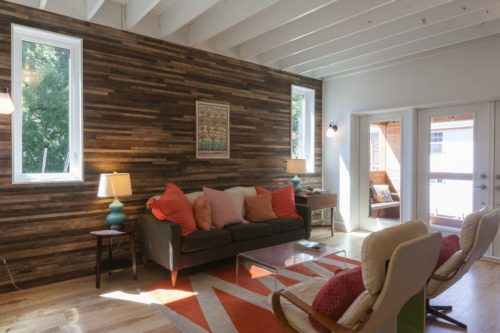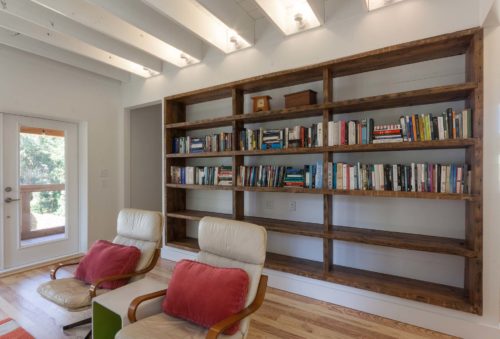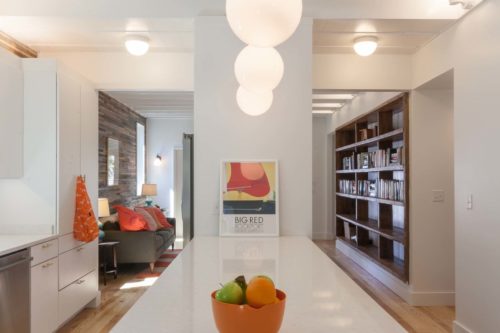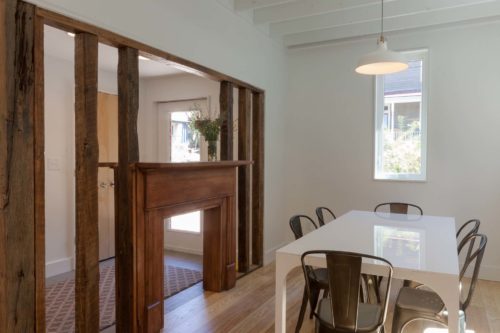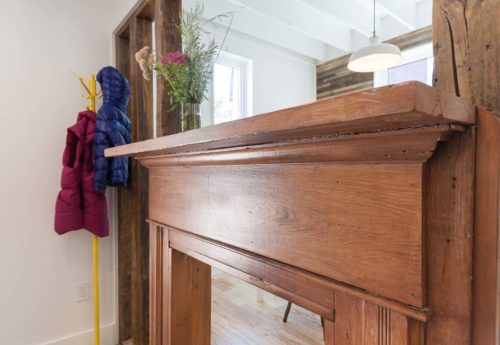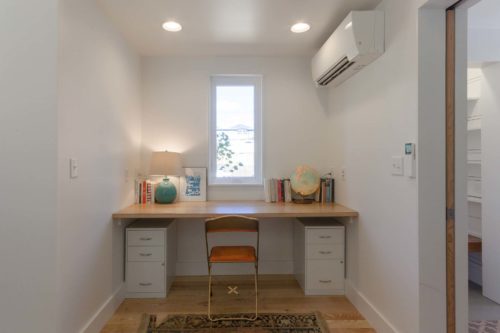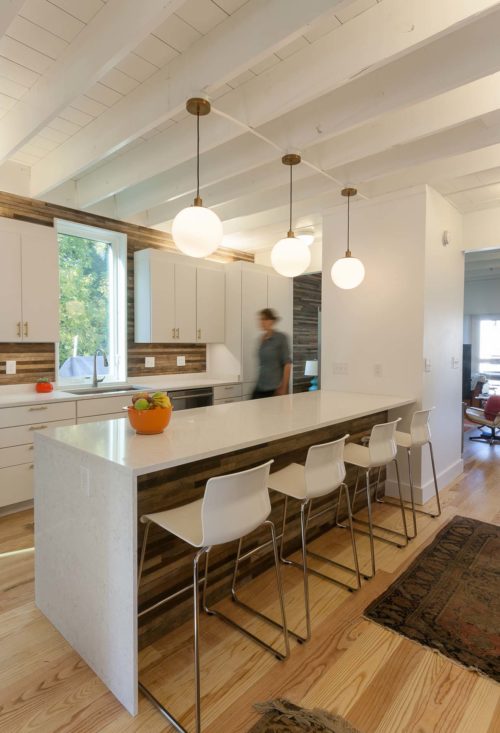We feel strongly about building in the urban core of the City, where people can walk and interact with their neighbors. However, unbuilt-upon land is scarce in Charlottesville these days. Thus, we have recently took on another demolition project, in our own neighborhood, one block from our own home, in an attempt to improve City housing stock. We took down a Fifeville-Castle Hill house with a very pour foundation and exterior damage in a slow piecemeal fashion to protect the neighbor less than 10′ away, not to the mention the historic Shelton-Fuller House on the other side at 301 5th Street SW (where Rebecca McGinniss lived), and to salvage as much wood from the house that we could. We discovered that there had been an old fire in the house. There was also no insulation in the walls, so it was (relatively) easier to get out the lath in the walls. There were still a lot of nails to remove though!
In its place, we put up a three story all pre-cast concrete Superior Walls house. The house has a pretty similar layout to the old house. Stairs on the north side, living, dining and kitchen spaces open and stacked in a typical urban fashion. Bedrooms as well. There is still a front porch, albeit a bit smaller, with the intention that future homeowners will be intimate with the neighbors. We have also added a back screened porch for additional living space and fresh air.
Energy Efficiency
- EarthCraft certified
- City of Charlottesville Energy Efficient Buildings one- year 50% property tax abatement planned
- Projected annual utility costs for a family of 4: $1,051
- Projected HERS Index: 39 (or 61% more efficient than a standard new construction home)
- Projected final blower door test: 1.0 ACH50, one whole house air change/hour at a pressure of 50 pascals
- Projected annual energy use: 8,763kWh
- Windows: Pella 350 Series – Energy Star Most Efficient 2014 triple pane vinyl casement (brown ext/white int)
- Doors: Pella double pane fiberglass exterior doors, paint color TBD
- Exterior Walls: Superior Walls Xi pre-cast
- Insulation: Wet blown cellulose in wall cavities and attic space. R-Value of 21 in walls and 50 in attic TBD
- Slab Insulation: 8” Gravel, 6mm poly, and 2” Cellofoam Polyshield foam under 4” concrete slab
- Air Sealing: SIGA tape and SoudaFoam Pro Door and Window foam
Indoor Air Quality
- Interior Paint: Sherwin Williams Harmony no-VOC SW7006 Extra White
- Floors/Trim: Concrete in basement and hardwood with on 1st and 2nd floors finished with water-based Rust-oleum Ultimate Polyurethane
- Cabinets: Mid Continent Rohe low urea formaldehyde cabinets with flat face make/model
- Fresh Air: Renewaire EV90 Energy Recovery Ventilator
Exterior
- Exterior Paint: Sherwin Williams Duration SW7076 Cyberspace
- Exterior Stain: Sherwin Williams Woodscapes
- Driveway: Concrete pad driveway for one car
- Roof: Union Corregating galvalume metal standing seam roof with 30# felt
- Patios: Poured concrete rear patios, rear screened porch with Sherwin Williams Deckscapes Water-based SW3508 Covered Bridge finish on all sides.
- Shed: Existing
Interior Finishes
- Room Height: 9’ on 1st and 2nd floors, 8’6” Basement
- Floor: Kentucky Coffee from 324 Oak Street and ash from Redbrook Lumber for 1st Weaber Flooring 3/4”x2-1/4” #1 Common grade red oak wood floors on 2nd floor
- Concrete Floor: Unfinished concrete in basement
- Trim: Poplar trim with poly finish
- Walls/Ceiling: Drywall with wood accents
- Doors: Craftmaster birch veneer solid core flat no-profile interior doors
- Kitchen Backsplash: Lathe from original house
- Counters: LG Viatera Cirrus
- Cabinets: Low urea formaldehyde cabinets with flat face make/model TBD similar to Mid Continent Rohe
- Kitchen cabinet hardware: Lew’s Hardware 31-11 Round Bar Pull in brass
- Kitchen Sink: Kraus KHU100-30 Stainless Steel 30″ Undermount Single Bowl 16 Gauge Stainless Steel
- Kitchen Faucet: Kohler K-596 Simplice Pullout Spray High Arch Gooseneck Kitchen Faucet with DockNetik, ProMotion, and MasterClean Technologies Finish: Vibrant Stainless
- Kitchen Soap Dispenser: None
- Master bathroom: Tile floor and walk-in shower Alpes Argento or similar make/model TBD
- Guest bathroom: Tile floor and shower walls make/model TBD
- Master Vanity: IKEA Godmorgon cabinet 002.231.47 high gloss white four drawers and Braviken double bowl sink 001.483.08
- Guest tub/shower: Aker by Maxx CM-60 One-piece gelcoated fiberglass tub-shower. Built-in back wall shelves with integrated soap dish
- Master shower: Frameless custom glass, chrome pulls
- Guest/Half Bathroom Vanity: IKEA Godmorgon cabinet 801.955.36 high gloss white two drawers/Braviken sink 701.955.51 white (double in master) or other model TBD
- Shower fixtures: American Standard Serin chrome low-flow WaterSense certified
- Bathroom Faucets: Ikea Finish: Chrome
- Toilets: Toto Aquia® II WaterSense dual flush
- Bath Hardware: Ikea Finish: Chrome
- Lighting TBD:
- Kovacs P470-077 1 Light 11.25″ Height ADA Compliant Wall Sconce in Brushed Nickel
- Portfolio 3-Light Standard White Step Linear Track Lighting Kit Lowes Item #: 233036 | Model #: 15744-000
- Project Source 3-Light White Step Linear Track Lighting Kit Lowes Item #: 372868 | Model #: EC873WH-3
- Feit Electric 300-Watt T3 Recessed Double Contact Base Bright White Dimmable Halogen Accent Light Bulb Lowes Item #: 132533 | Model #: BPQ300T3CLRSTRP
- Metalux Snf Series Fluorescent Strip Light (Common: 4-ft; Actual: 48-in) Lowes Item #: 163719 | Model #: SNF232RC
- Metalux SNF Series Fluorescent Strip Light (Common: 2-ft; Actual: 2-ft) Lowes Item #: 50936 | Model #: SNF217R
- Secure Home 240-Degree 2-Head Dual Detection Zone Bronze Halogen Motion-Activated Flood Light with Timer Lowes Item #: 247580 | Model #: SH-5105-BZ
Equipment
- Refrigerator: Frigidaire FGHS2631PF0 cu. ft. Side by Side Refrigerator with SpillSafe Glass Shelves, Adjustable Gallon Door Bins, Energy Star, Water/Air Filters and External Ice/Water Dispenser: Stainless Steel
- Dishwasher: Bosch SHX53T55UC Fully Integrated Dishwasher with 15 Place Setting Capacity, 4 Wash Cycles, InfoLight, Sanitize Option, AquaStop Leak Protection, Energy Star, and 46 dBA
- Range: Frigidaire FGIF3061NF 30″ Freestanding Induction Range with 5 Induction Elements, 5.4 cu. ft. True Convection Oven, Self Clean, Quick Preheat, Auto Keep Warm and Temperature Probe
- Microwave/Hood: Frigidaire FGMV205KF0 cu. ft. Over-the-Range Microwave Oven with 350 CFM Venting System, 1,000 Cooking Watts, 9 Power Levels, Sensor Cooking and Auto Reheat: Stainless Steel
- Garbage Disposal: InSinkerator Evolution Spacesaver
- Hot Water Heater: GEH50DEED GeoSpring Hybrid 2.4 Energy Factor Rating or similar model TBD
- Heat/AC 1st Floor: Mitsubishi 9k ductless heat pump – 30.5 SEER / 12.5HSPF MUZ-FH09NA + MSZ-FH09NA
- Heat/AC 2nd Floor: Fujitsu Halcyon HFI 9000 BTU Mini Split Concealed Slim Duct Heat Pump 21.5 SEER / 12.2 HSPF AOU9RLFC + ARU9RLF
- Fresh Air: RenewAire EV90 Energy Recovery Ventilation
- Bath Exhaust: Panasonic FV-11VQ5 WhisperCeiling™ 110 CFM Ceiling Mounted Fan Energy Star
- Cable: Coax from outside goes to Living Room entertainment center.
- Cat 5 Ethernet/Cable Connections: Living Room, Kitchen/Desk Nook, and each Bedroom.
- Surround Sound Systems: None installed. 3rd party vendors available on referral.
- Washer: TBD
- Dryer: TBD

