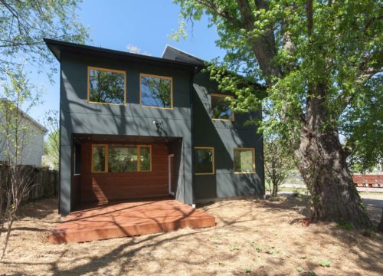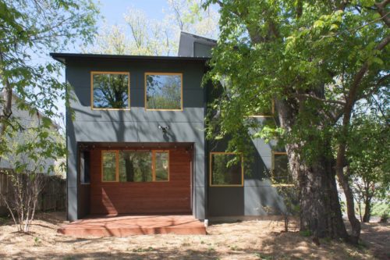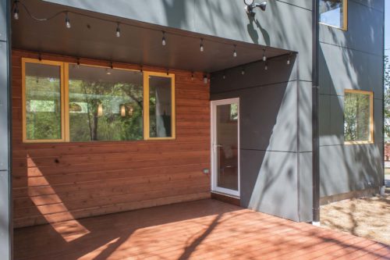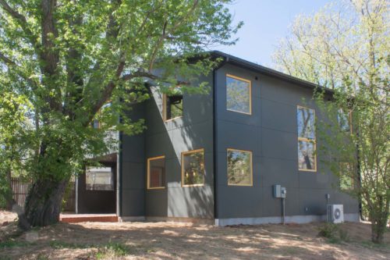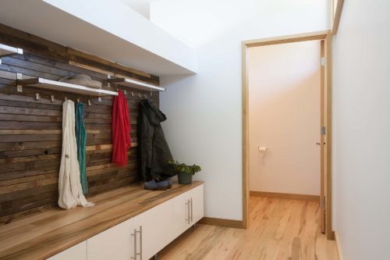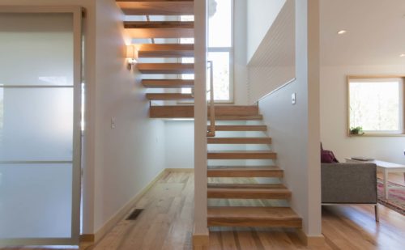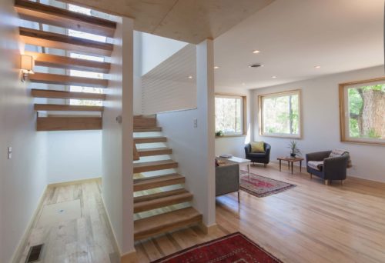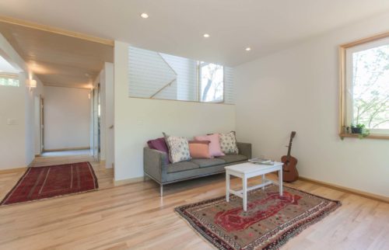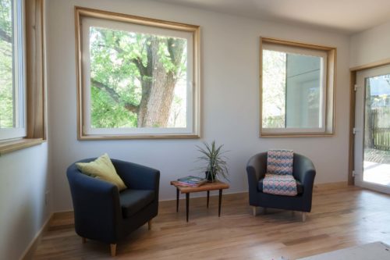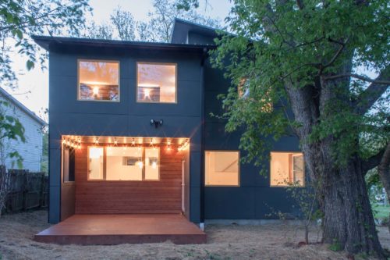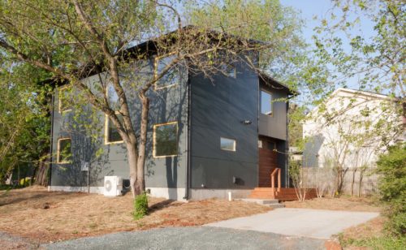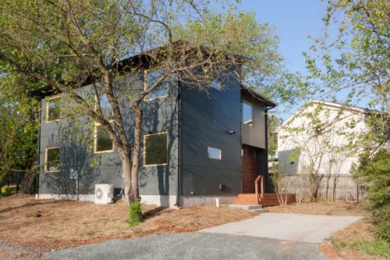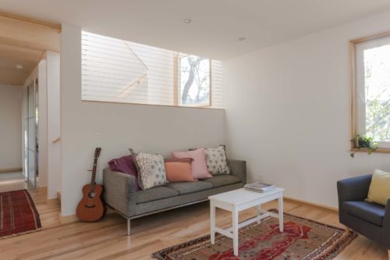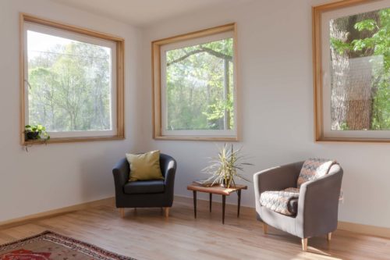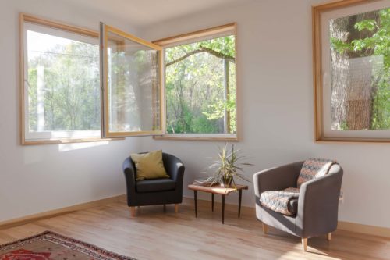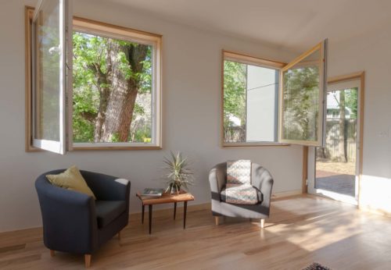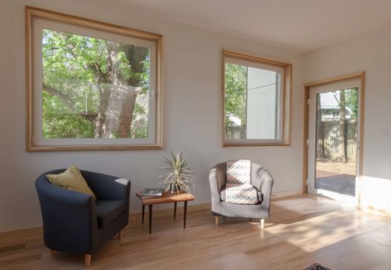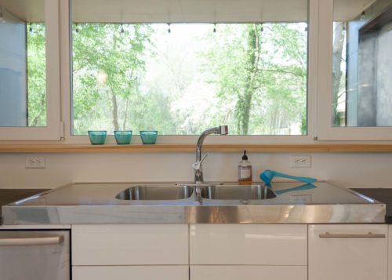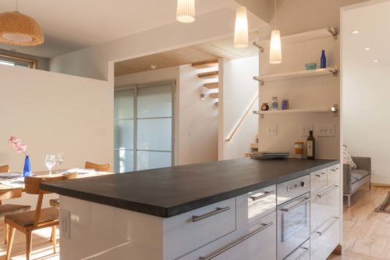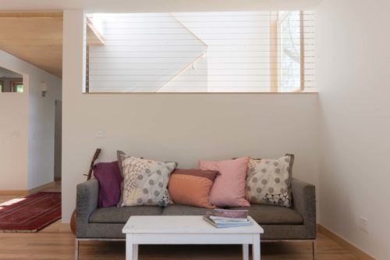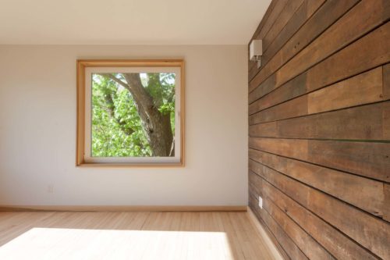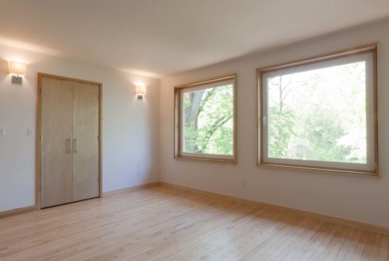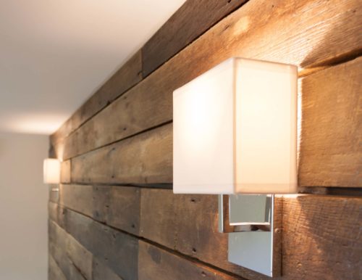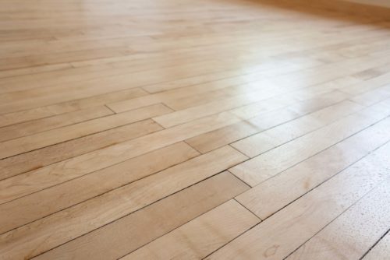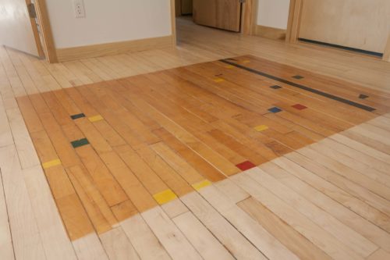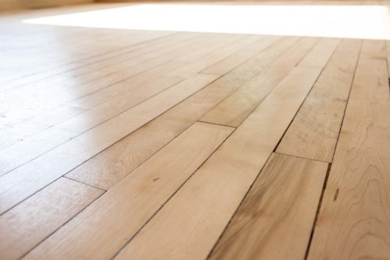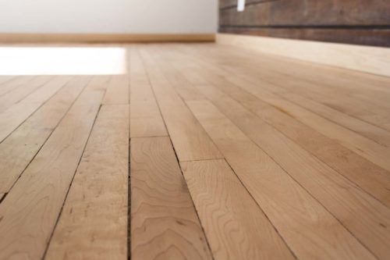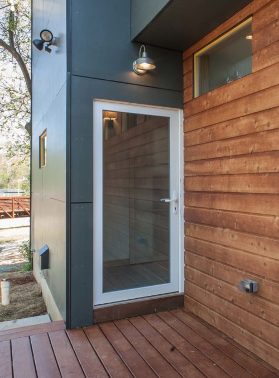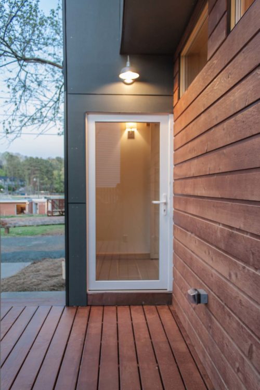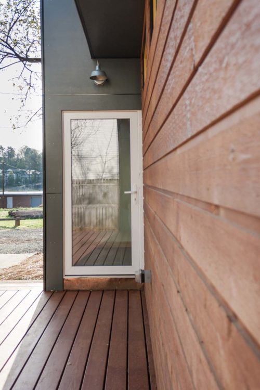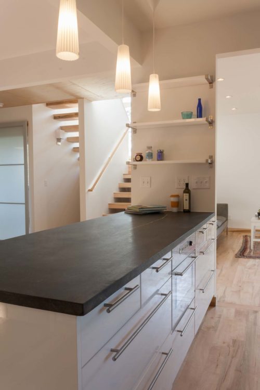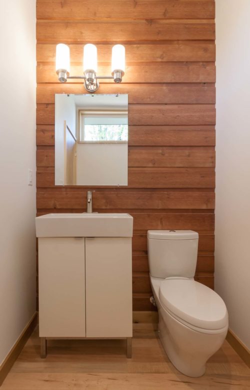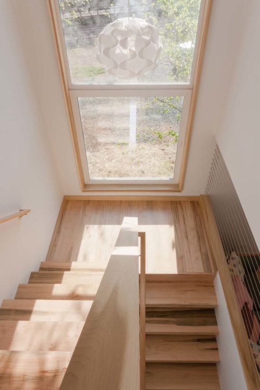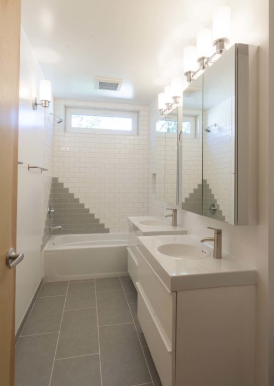Hidden behind mature trees on a secluded lot in Belmont is our latest project: A two story, 4 bedroom modernist home. We were drawn to this site because it backs up to Moore’s Creek and Quarry Park, which cannot be developed. Besides being 100 feet from the Rivanna Trail, we are excited that a larger development above Quarry road is moving forward, which will provide greater pedestrian and bike connectivity from this house into central Belmont and Downtown.
On the 1st floor will be an open dining, kitchen and living room zone that all spill into each other. There will also be a large mudroom with custom built-ins and a small office/studio room to act as a ground floor secluded space. Generously wide switch back stairs takes you upstairs to 4 bedrooms and 2 full baths. With extremely large expanses of glass bringing the outside in, each bedroom will feel like you are in a tree house.
As far as energy efficiency, we keep trying to push ourselves to build a house where indoor air quality, comfort and low utility bills are paramount. Working with the energy consultancy firm Think Little, the features and construction details on this house will help it achieve a HERS index of 43, meaning it’s 57% more efficient than the standard new home. The ultimate goal we are striving for is to only build net zero homes. With this in mind, we have already modeled the house for PVs such that with a standard 6KW system, the HERS index would drop to 14, which is “net-zero ready” for a moderately energy-conscious homeowner. With a more ambitious 9KW system, the house would truly be net zero.
Features Include:
- Modeled Hers Score: 43
- 18 SEER extremely efficient Mitsubishi heat pump
- 2 x 6 exterior walls with dense pack cellulose, exterior envelope wrapped in 1” type II EPS foam
- Numerous innovative air sealing details
- Intus Triple Pane Windows
- Metal Reflective Roof
- Energy Star Appliances
- Air Tap Hybrid Heat Pump Hot Water Heater (the most efficient heat pump heater made)
