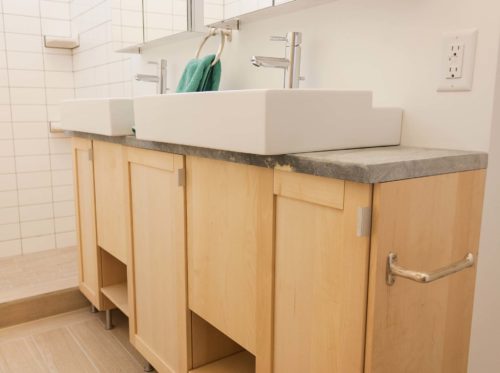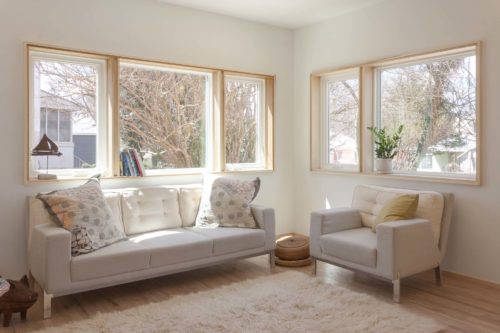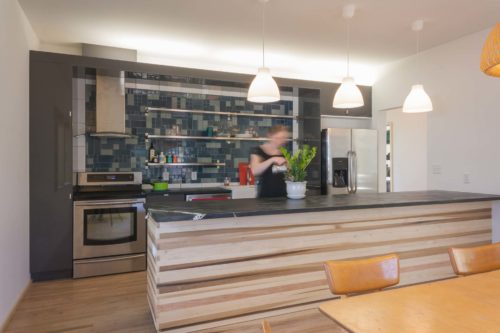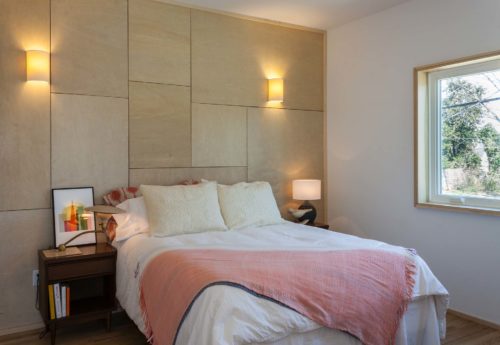Brand new centrally located modern home between UVA and Downtown. Venable School District. Around the corner from Shenadoah Joe, Integral Yoga, Sticks, Breadworks. Walk to work or work at home with four 2nd floor bedrooms plus a 1st floor office next to a functional mudroom. Extremely energy efficient and comfortable home with clean modern detailing. Rare new construction on infill lot.
Nearby Amenities: Shenandoah Joe, Breadworks, Integral Yoga, Mona Lisa Pasta, Sticks, McGrady’s, Washington Park and Pool
School District: Venable
Bus Lines: #9 – 1/2 block away on Grady Avenue and #8 – 2 blocks away on Preston Avenue
Energy Efficiency
- EarthCraft certified
- City of Charlottesville Energy Efficient Buildings one- year 50% property tax abatement planned
- Projected annual utility costs for a family of 5: $1,114
- Projected HERS Index: 39 (or 61% more efficient than a standard new construction home)
- Final blower door test: 0.8 ACH50, one whole house air change/hour at a pressure of 50 pascals (almost Passive House tight!)
- Projected annual energy use: 9,200kWh
- Pella 350 Series – Energy Star Most Efficient 2014 white triple pane vinyl casement
- Pella double pane fiberglass exterior doors
- 2×6 Advanced framing exterior walls
- Green Fiber dense packed blown cellulose (R-21 in walls; R-50 in attic)
- Additional R-4.2 continuous wrapped 1” Cellofoam Polyshield EPS foam on exterior walls
- Tyvek wrap on exterior
- SIGA air sealing tape
- SoudaFoam Pro Door and Window foam
- Conditioned crawl space with 2” Cellofoam Polyshield foam in floor
Indoor Air Quality
- Sherwin Williams Harmony no-VOC interior paint
- All hardwood and tile floor finishes
- Low urea formaldehyde IKEA cabinets
- Panasonic FV-08VKS3 WhisperGreen 80 CFM Ceiling mounted ventilation fans
- Panasonic FV-GKF32S1 Fresh Air Inlet Vents
Exterior
- Concrete driveway (1 car). Permit parking on street for residents and guests.
- Pre-painted JamesHardie fiber cement (color Light Mist and custom Sherwin Williams Chartreuse
- Maintenance-free Cor-Ten Corrugated metal siding
- Union Corregating galvalume metal standing seam roof with ToughGuard ice/water shield
- Pressure treated front and (screened) rear decks
- Insulated Concrete Form foundation
- Two large existing boxwoods, three new river birch trees, two new Japanese maples
Interior Finishes
- 9’ 1st and 2nd Floors
- Weaber Flooring 3/4”x2-1/4” #1 Common grade red oak wood floors on 1st and 2nd Floors
- Poplar trim
- Birch plywood accent wall panels
- Heath Ceramics blue tile mosaic in kitchen
- Alberene Soapstone countertops
- Craftmaster birch veneer solid core flat no-profile interior doors
- Style Selections Leonia Sand Glazed Porcelain and American Olean Starting Line White Gloss Ceramic) tile bathrooms
- IKEA ABSTRAKT high gloss white and gray kitchen cabinets
- IKEA DOMSJO double bowl ceramic kitchen sink
- Kohler Elate Pullout Spray Kitchen Sink Faucet Vibrant Stainless
- Frameless custom glass master shower
- IKEA bathroom vanities (double in master)
- American Standard Serin chrome low-flow WaterSense certified bath fixtures
- Toto Aquia® II WaterSense dual flush toilets
- Chrome and glass sconces and recessed cans
Equipment
- Refrigerator: Energy Star Frigidaire stainless steel with water and ice dispenser
- Dishwasher: Energy Star Bosch 300 stainless steel
- Range: Samsung stainless steel electric induction free standing range
- Hood: Whirlpool stainless and glass chimney style
- Microwave: IKEA Nutid white (built into cabinets)
- HVAC: 2-Zone Fujitsu Halcyon HFI 9000 BTU Mini Split Concealed Slim Duct Heat Pump 21.2 SEER
- Cat 5 Cable connections in living, office and MBR
- Washer/Dryer: Not included
- Garbage Disposal: InSinkErator COMPACT Evolution 3/4 HP
- Hot water heater: Energy Star Airgenerate 66 Gallon heat pump (2.35 Energy Factor)



