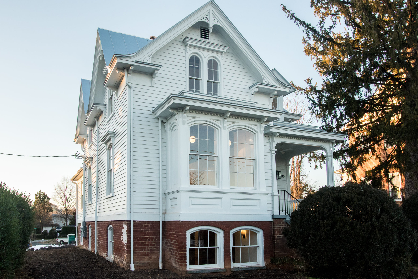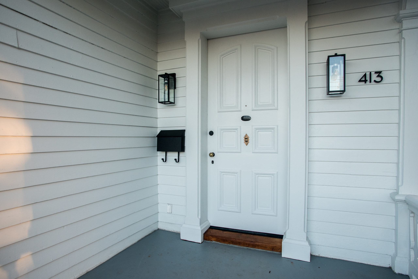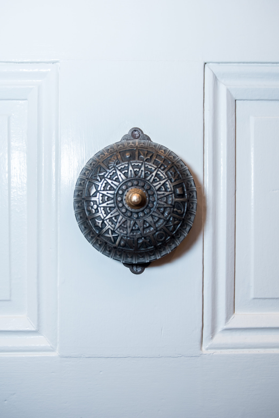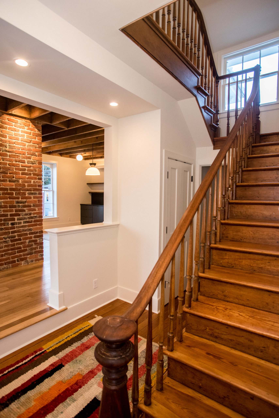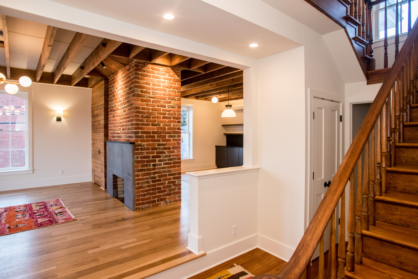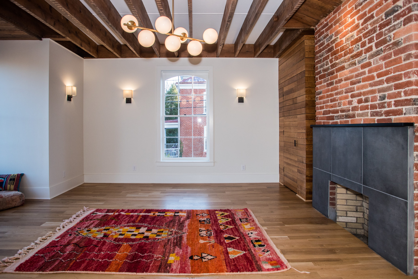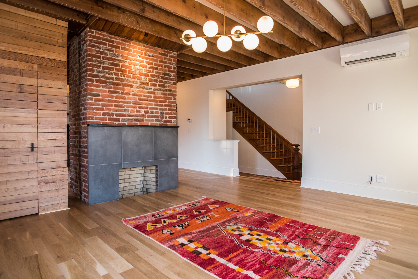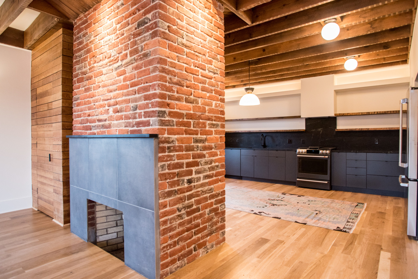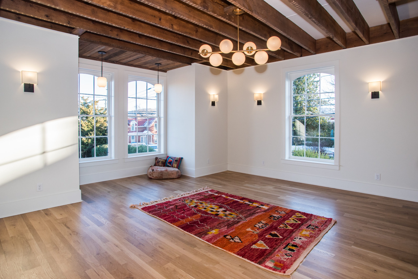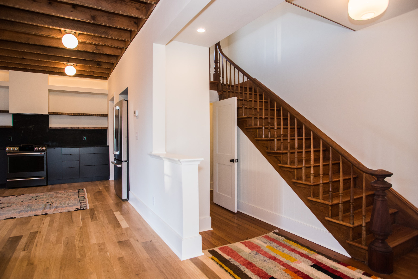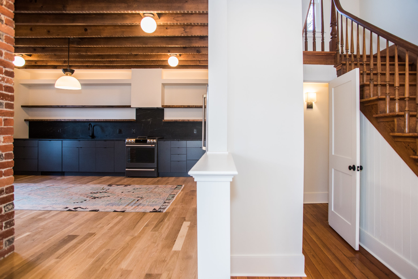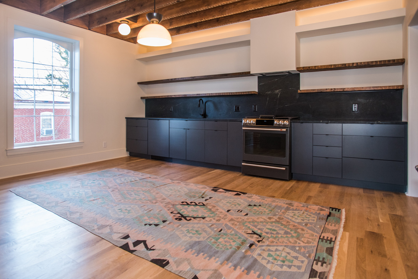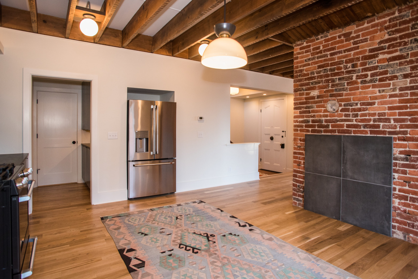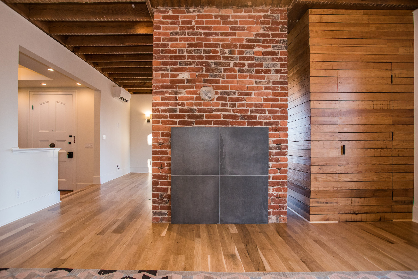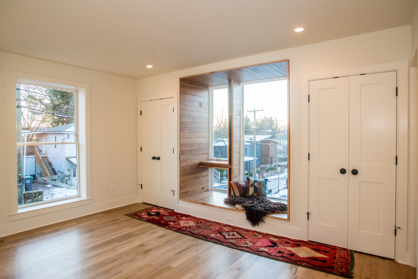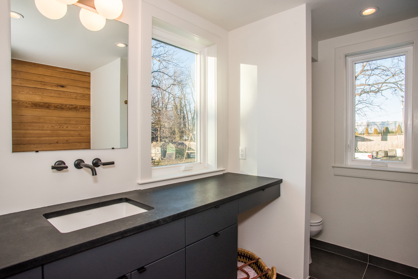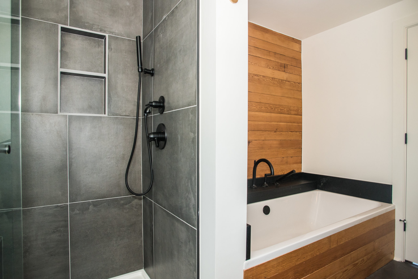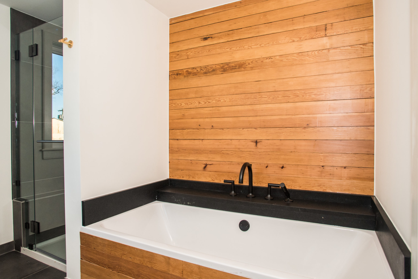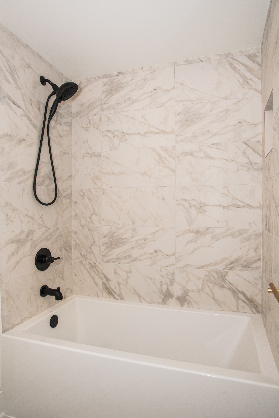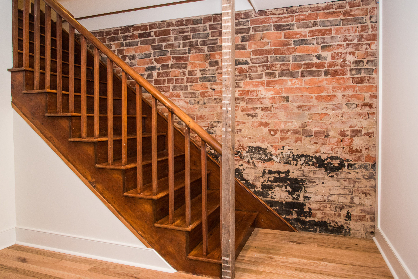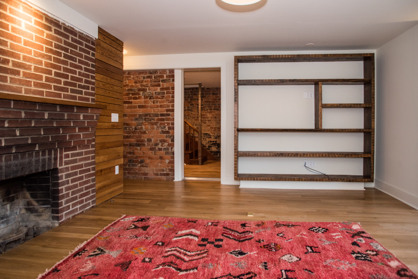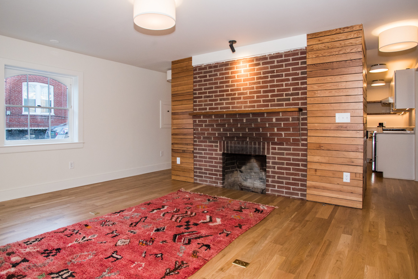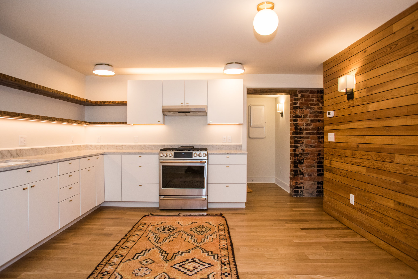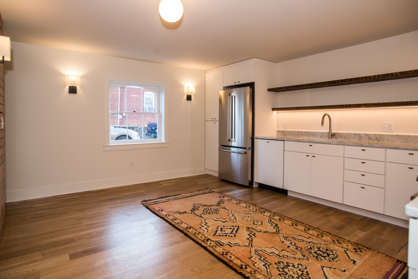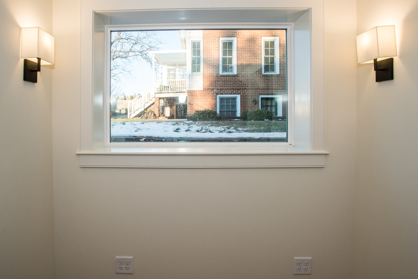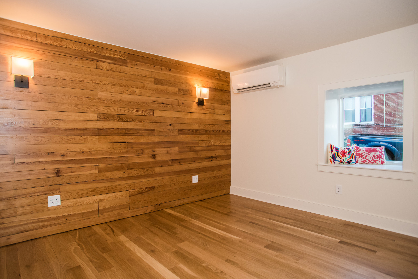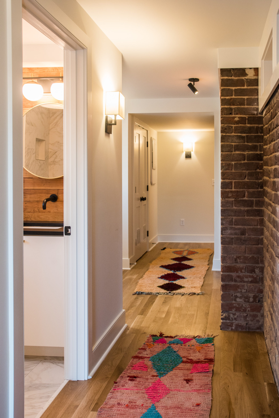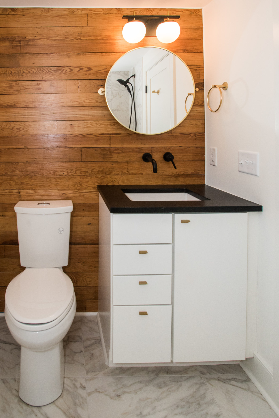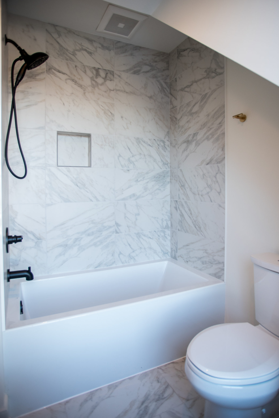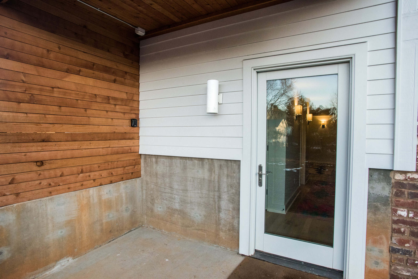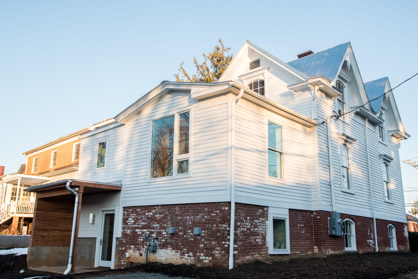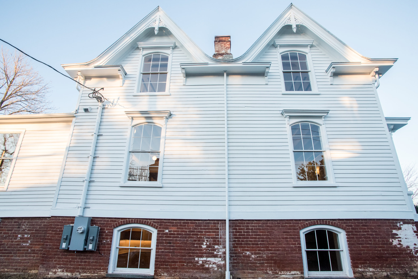Hudson-Smith House (aka the Dawson House)
This is an exceptional Ridge Street Historic District house built in 1881 with a full renovation completed in 2019 to restore the exterior of the home to its original design, while updating the two additions on the rear, replacing all house systems, finishes and making it energy efficient. It is a three-story house with 3 bedrooms, 2.5 bathrooms, a living room and kitchen on the top two floors. The ground floor English basement has 1 bedroom, 1 bathroom, living room, kitchen, separate HVAC, laundry and hot water heater that could be a stand alone apartment or used as part of the main house. The master suite on the main level has laundry and a master bathroom with soaker tub and separate shower.
Latitude 38 purchased the Hudson-Smith House from the Dawson family in 2017. We enjoyed getting to know sisters Judy Smith and Sylvia Dawson, who had grown up in the house, during the purchase process. Their parents purchased the home sixty years prior in 1957. Their mother was recalled as being frequently seen walking to Mt. Zion in her large hats on Sundays and their father kept a very large garden in the back lot. See the history section for more info on the Dawsons and previous owners.
The first thing we did to restore the home to its original design was to remove the faux brick asphalt siding to reveal the wood clapboard beneath. This wood was not in good shape and required significant scraping, repairing and painting. The internal “Philadelphia” gutters were quite rotted out and had to be rebuilt. Due to City of Charlottesville requirements, we decided to restore the original windows, although they are only single pane. They were removed, scraped, painted and new panes of glass installed. We removed the original weights and added custom weatherstripping and sash locks. We rebuilt the whole exterior back corner addition that was in poor shape on a new foundation and reroofed the two back additions and the original house.
On the inside, the house was in fair shape. However, we ultimately decided to remove most of the interior finishes to update the systems and to reconfigure the layout for more modern living. We built out the framing to allow for increased insulation, installed all new electrical, plumbing and HVAC systems and added tar paper to the inside of the siding (no house sheathing present) before installing open cell spray foam in the wall cavities and roof. Once drywall was installed, we installed all new finishes for modern living.
