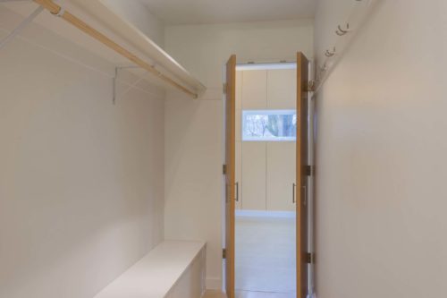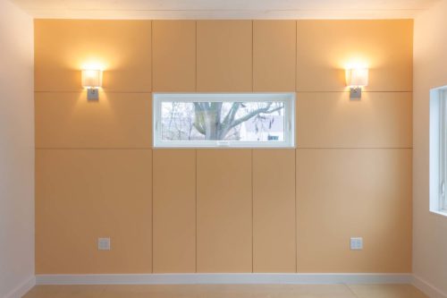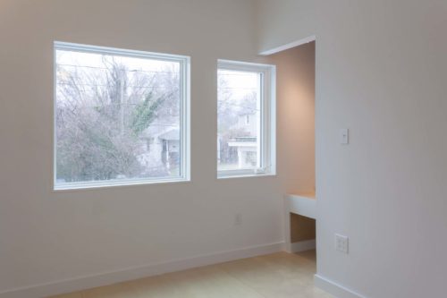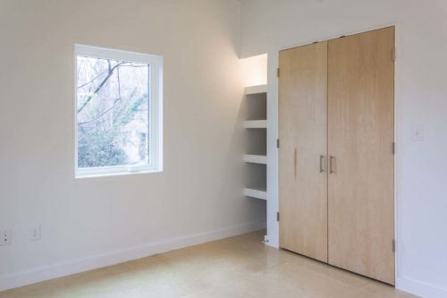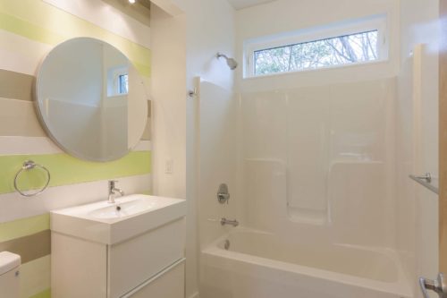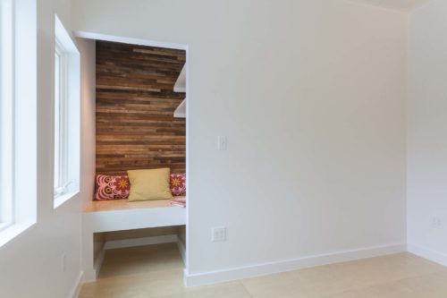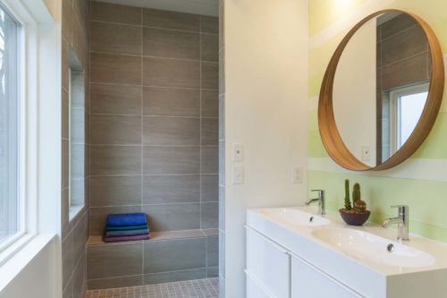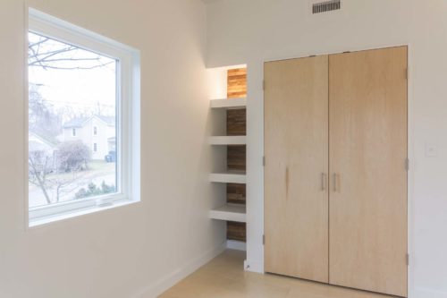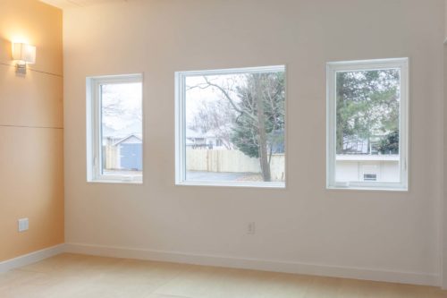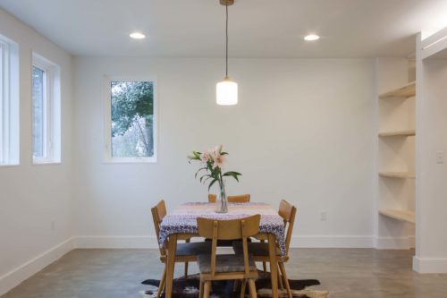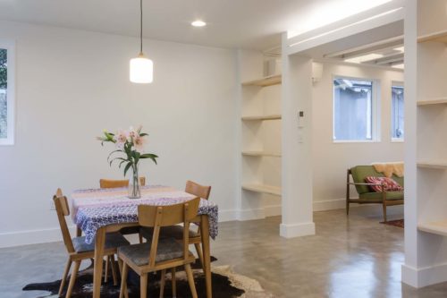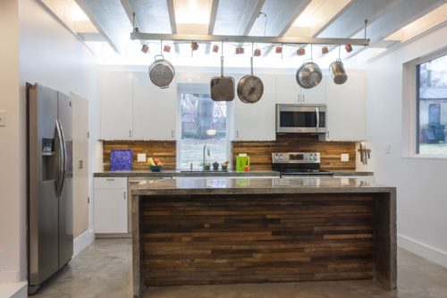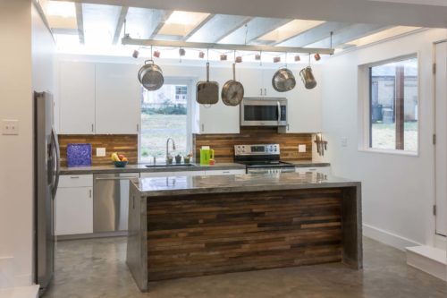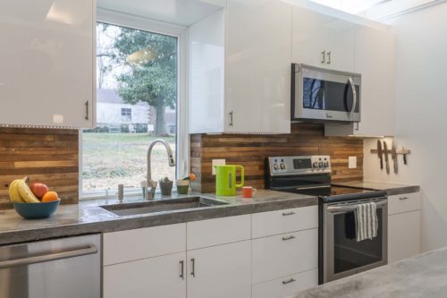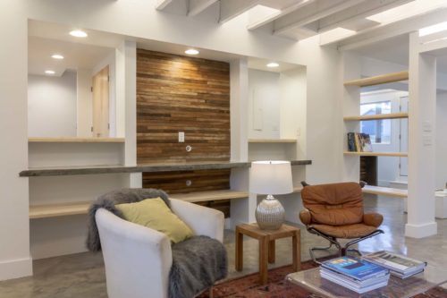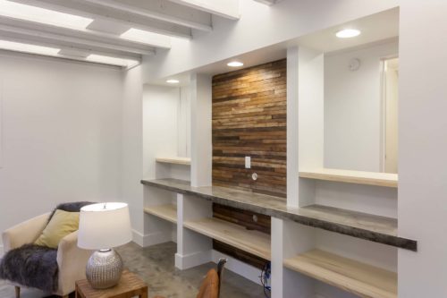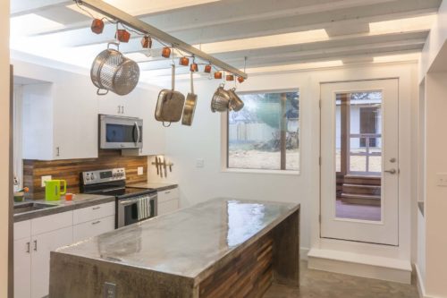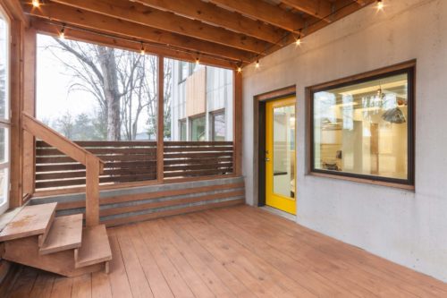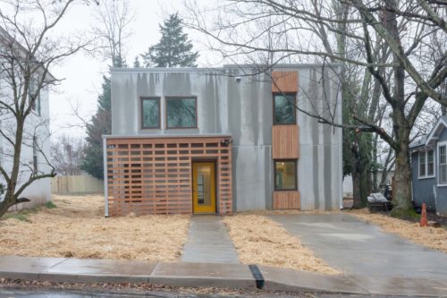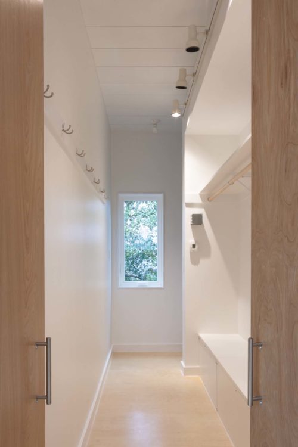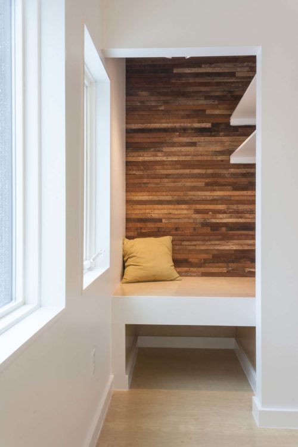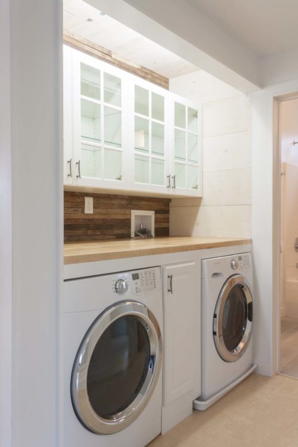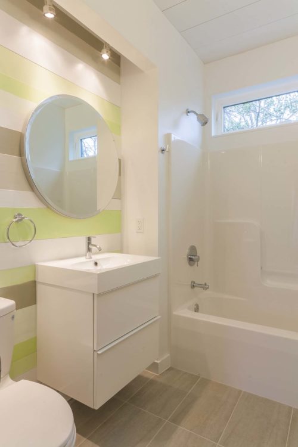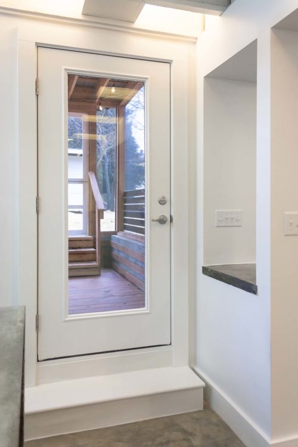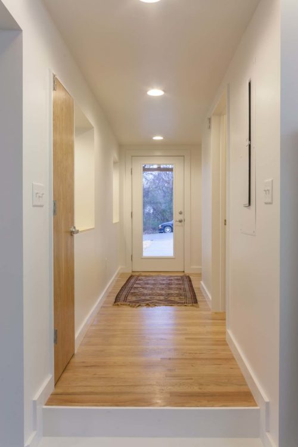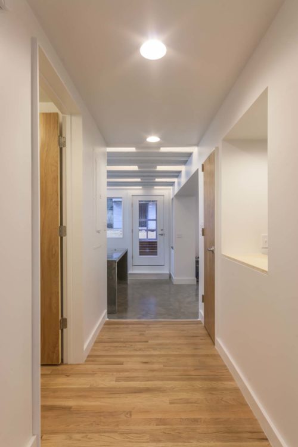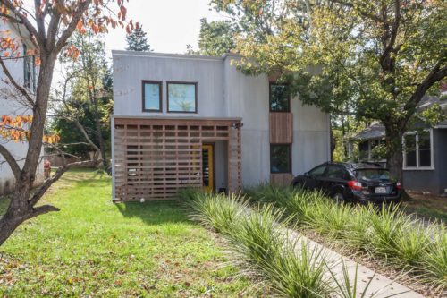Another brand new contemporary Latitude 38 home walkable to Downtown! Exceptionally energy efficient and modern design with clean finishes. 3 BR 2 BA. Open floor plan with screened in back porch off kitchen, shed off of alley, master walk-in closet, tiled shower, and built-in shelving in living room. 10 minute (flat!) walk to the Downtown Mall or Downtown Belmont. Earthcraft certification. Thoughtfully designed and built by Latitude 38 for modern living.
Energy Efficiency
- EarthCraft certified
- City of Charlottesville Energy Efficient Buildings one- year 50% property tax abatement planned
- Projected annual utility costs for a family of 4: $1,051
- Projected HERS Index: 39 (or 61% more efficient than a standard new construction home)
- Projected final blower door test: 1.0 ACH50, one whole house air change/hour at a pressure of 50 pascals
- Projected annual energy use: 8,763kWh
- Pella 350 Series – Energy Star Most Efficient 2014 triple pane vinyl casement (brown ext/white int)
- Pella double pane fiberglass exterior doors, paint color TBD
- Superior Walls Xi pre-cast exterior walls
- Wet blown cellulose in wall cavities and attic space
- R-Value of 21 in walls and 50 in attic TBD
- SIGA air sealing tape
- SoudaFoam Pro Door and Window foam
- 8” Gravel, 6mm poly, and 2” Cellofoam Polyshieldfoam under 4” concrete slab
Indoor Air Quality
- Sherwin Williams Harmony no-VOC interior paint
- Concrete, hardwood and tile floor finishes on 1st floor, and birch plywood on 2nd floor installed early and heavily ventilated
- Low urea formaldehyde IKEA cabinets
- Renewaire EV90 Energy Recovery Ventilator
Exterior
- Concrete strip permeable driveway (2 car back to back)
- Union Corregating galvalume metal standing seam roof with ToughGuard ice/water shield
- Poured concrete front and rear covered patios, rear screened
- Shed 8’x16’
Interior Finishes
- 9’ 1st and 2nd Floors
- Weaber Flooring 3/4”x2-1/4” #1 Common grade red oak wood floors in 1st floor entry hallway
- Sealed concrete with acid finish TBD for rest of 1st floor
- 2nd floor birch plywood with hidden fasteners poly or white finish color TBD; 1/2” homesote board underlayment or similar manufacturer TBD for sound /deadening
- Poplar trim with poly finish
- White washed ponderosa pine ceiling on 2nd floor
- Craftmaster birch veneer solid core flat no-profile interior doors
- Tile backsplash in kitchen TBD
- Concrete countertops in kitchen
- 3’x8’ concrete island with overhang for stools
- IKEA Applådwhite kitchen cabinets TBD
- Kitchen cabinet hardware: Anthropologie Streamline Handle or other make/model TBD
- Kitchen Sink: Kraus KHU100-30 Stainless Steel 30″ Undermount Single Bowl 16 Gauge Stainless Steel
- Kohler Elate Pullout Spray Kitchen Sink Faucet Vibrant Stainless
- Master bathroom: Tile floor and walk-in shower make/model TBD
- Guest bathroom: Tile floor and shower walls make/model TBD
- Guest tub: Kohler K-1946 Archer Drop In Soaking Tub
- Master shower: Frameless custom glass, chrome pulls
- Bathroom vanities: IKEA Godmorgon/Odensvik white (double in master) or other model TBD
- Bath fixtures: American Standard Serin chrome low-flow WaterSense certified
- Toilets: Toto Aquia® IIWaterSense dual flush
- Sconces, recessed and uplighting TBD
Equipment
- Refrigerator: Energy Star Frigidaire stainless steel with water and ice dispenser or similar model TBD
- Dishwasher: Energy Star Bosch 300 stainless steel
- Range: Samsung stainless steel electric induction free standing range or similar model TBD
- Hood: Whirlpool stainless and glass chimney style or similar model TBD
- Microwave: IKEA Nutid white or other TBD
- Cat 5 Cable connections in living, office and MBR
- Washer/Dryer: Side by side models TBD
- Garbage Disposal: InSinkErator COMPACT Evolution 3/4 HP
- Hot water heater: GEH50DEED GeoSpring Hybrid 2.4 Energy Factor Rating or similar model TBD
- 1st floor heating/cooling – Mitsubishi 9k ductless heat pump – 30.5 SEER / 12.5HSPFMUZ-FH09NA + MSZ-FH09NA
- 2nd floor heating/cooling – Fujitsu Halcyon HFI 9000 BTU Mini Split Concealed Slim Duct Heat Pump 21.5 SEER / 12.2 HSPFAOU9RLFC + ARU9RLF
