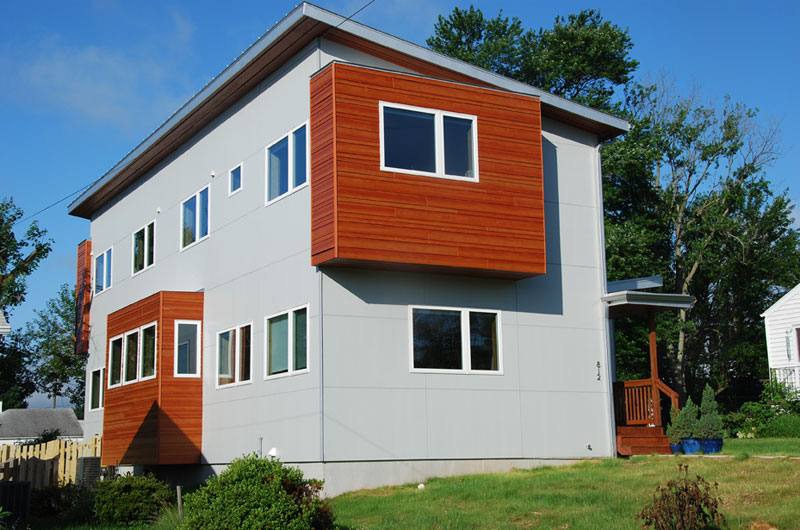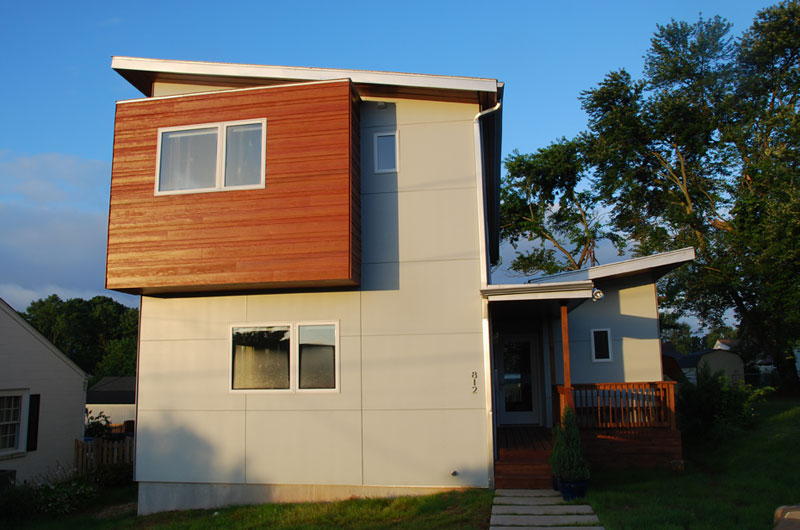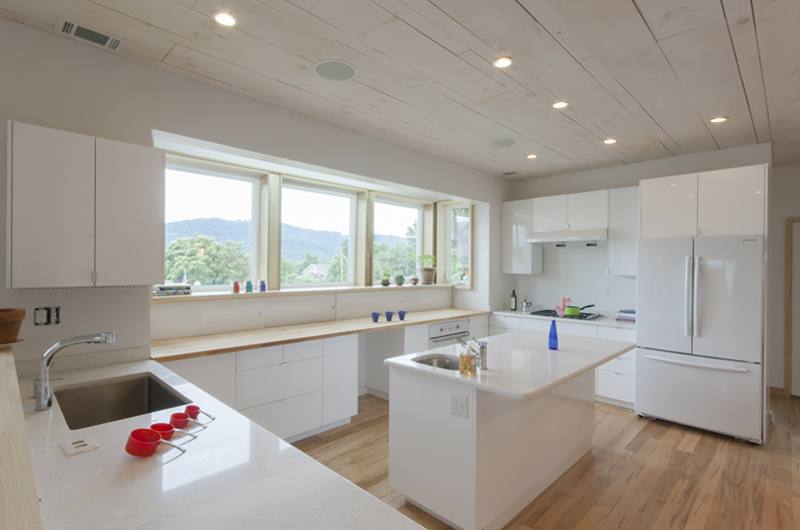Just one block off Belmont Park, this home is built for a family with two daughters and two dogs. Over two years we had the pleasure of sitting down with our clients at their kitchen table with numerous tasty baked treats leading up to actual construction. Through various iterations, we arrived at a house of two opposing masses connected by an open interior hallway. The smaller, one-story mass has a super mud room, as ample and well thought out storage and utility space is important to the family. The larger, two-story mass contains all the common areas on the ground floor and three bedrooms and a craft studio upstairs, which all take in the great eastern views of Carter’s Mountain and Montalto. We are also excited because the mother of the family is half Finnish, so we were able to experiment with some Scandinavian innovations and flair on the interior.
- HERS Score: TBD
- 2 x 6 exterior walls with dense pack cellulose, exterior envelope wrapped in 1” type II EPS foam
- Numerous innovative air sealing details
- Serious/Kensington triple pane vinyl windows
- Metal reflective roof
- Energy Star appliances
- James Hardie panel siding



