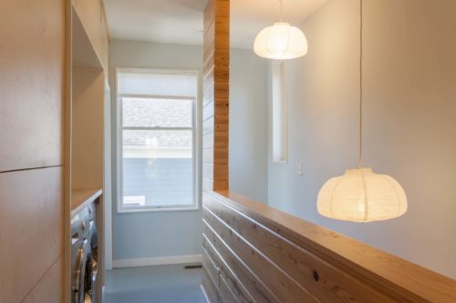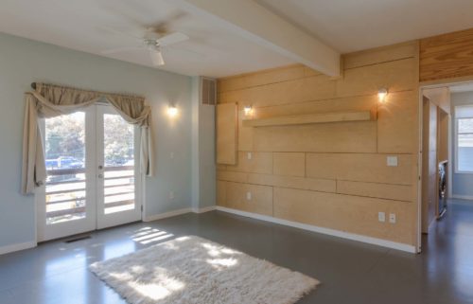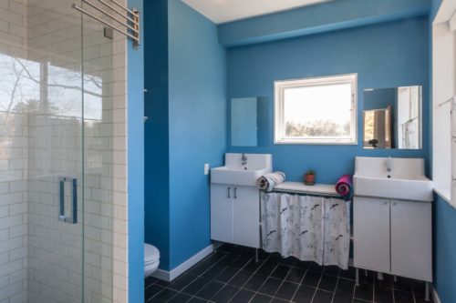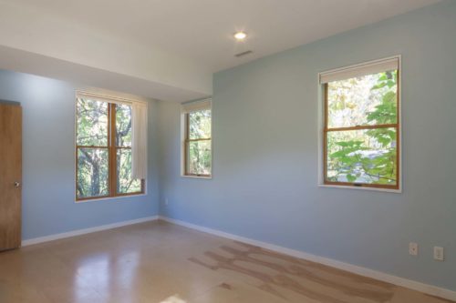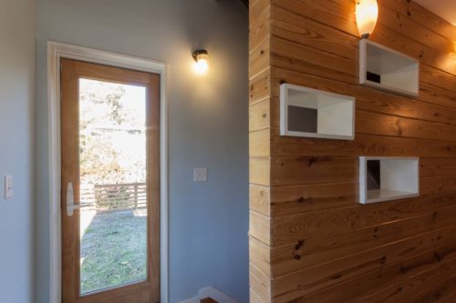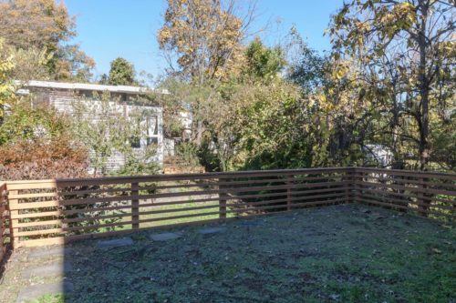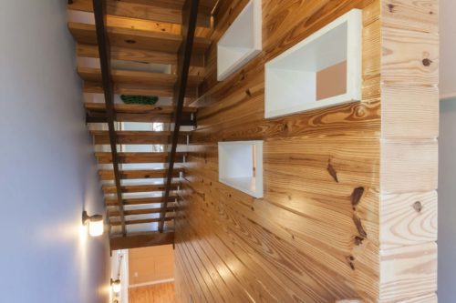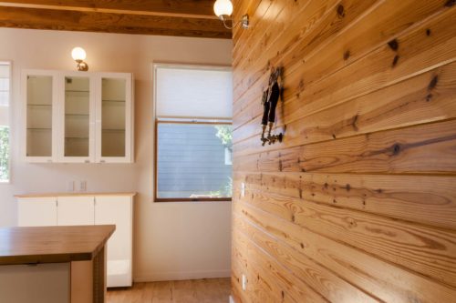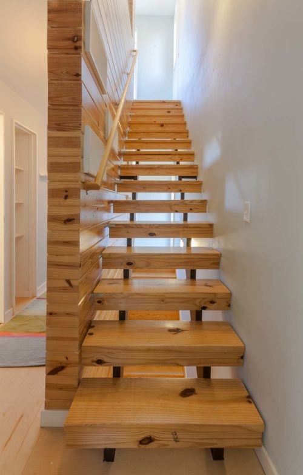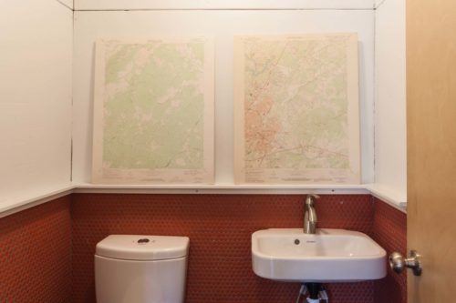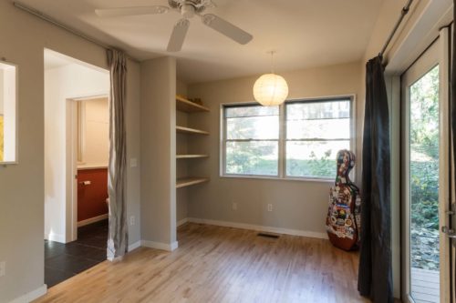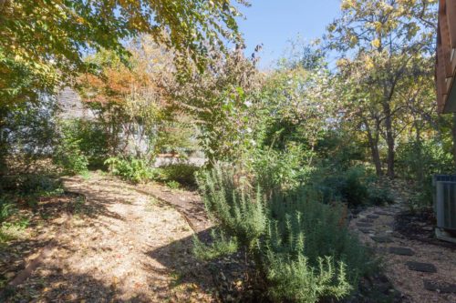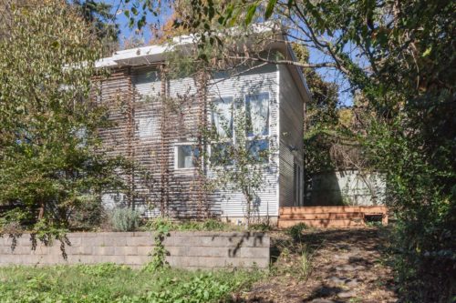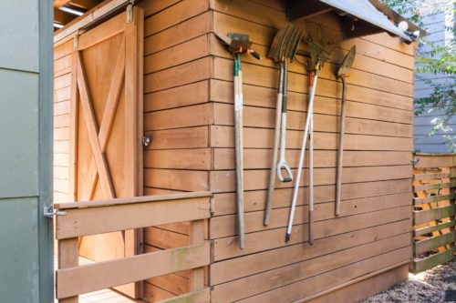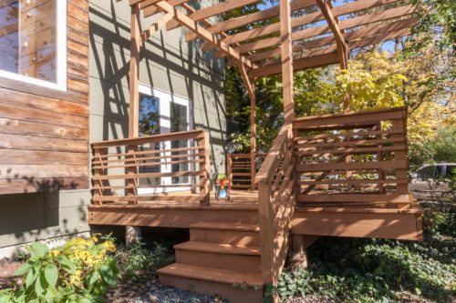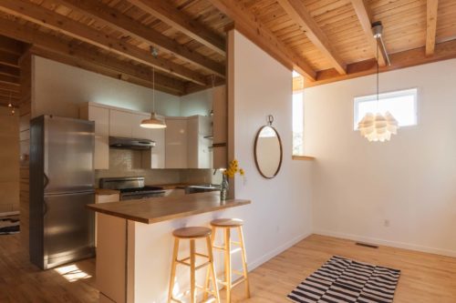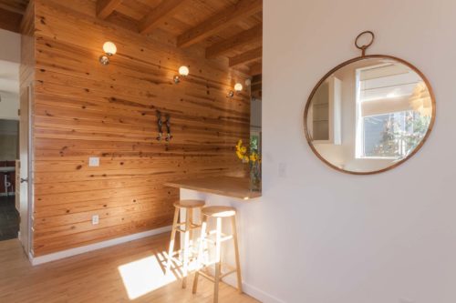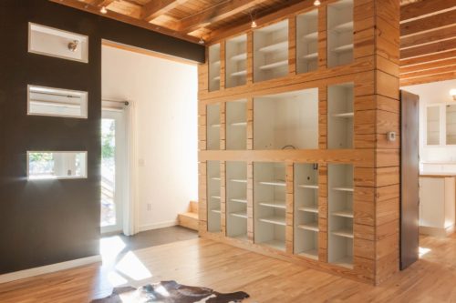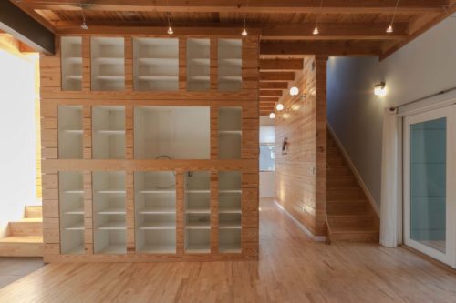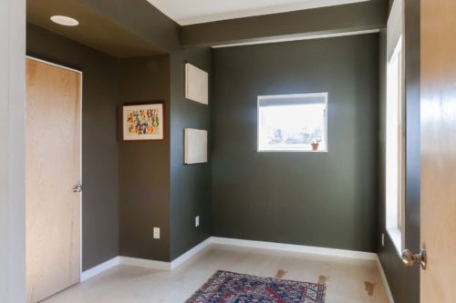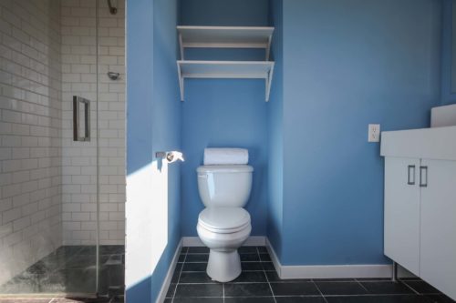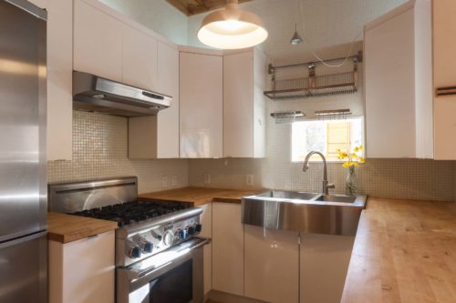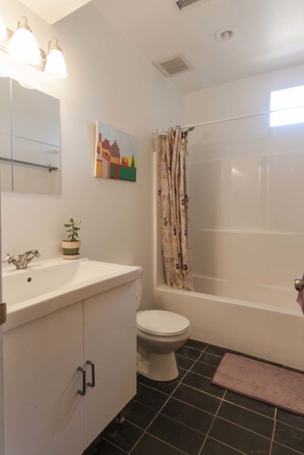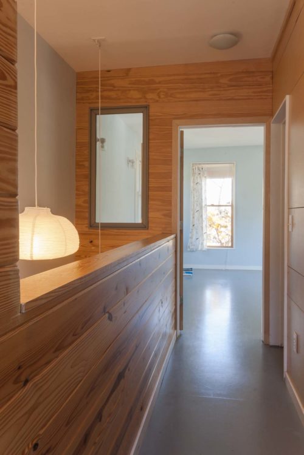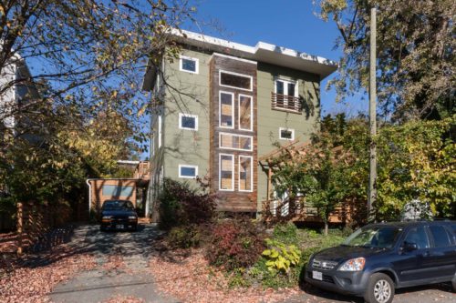Tucked between a residential neighborhood behind the train station and the commercial area of Cherry Avenue, Latitude 38 built this home in 2008 to take advantage of living right in the heart of town, able to quickly access work, parks, grocery stores, restaurants, and schools. The house is very walkable to the UVA Hospital. We also were able to incorporate a three-story climbing wall and a couple of beer taps into the house! The property includes a separate studio cottage at the back of the lot with a full kitchen and laundry.
817 King Street – Sold
- Energy Star and EPA Indoor airPLUS certified (planned)
- City of Charlottesville Energy Efficient Buildings one- year 50% property tax abatement (planned)
- Projected annual utility costs for a family of 4: $1,068
- Projected HERS Index: 40 (or 60% more efficient than a typical new home built 5 years ago.
- Projected final blower door test: 1.0 ACH50, one whole house air change/hour at a pressure of 50 pascals
- Projected annual energy use: 8,903kWh
- Windows: Pella 350 Series triple pane with Advanced Low-E Insulating Glass with Argon, vinyl white interior and bronze exterior
- Exterior Doors:
- Front: Pella smooth grain fiberglass
- Sliders: Pella 350 Series with screens
- Framing: 2×6 panelized walls
- Air Sealing/Insulation:
- Wet blown cellulose in wall cavities (R19) and loose blown in ceiling (R60)
- OSB seams taped on outside with SIGA Wigluv 20/40
- 2” R5 Cellofoam Polyshield EPS rigid foam
- House wrapped in Tyvek Home Wrap and Tyvek Seam Tape
- SIGA Rissan 60 tape on interior penetrations
- Conditioned Crawl Space:
- 6” Gravel
- 2” R5 Cellofoam Polyshield EPS rigid foam
- 10mm reinforced poly
- Utilities
- Electric: Dominion
- Water/Sewer: City of Charlottesville
- Gas: City of Charlottesville (for main house kitchen range only)
- Footer: Poured concrete
- Foundation (Main House): Cinder block
- Foundation (Studio): Poured concrete
- Crawl (Main House): 6mm poly
- Crawl (Studio): Poured 2” concrete floor
- Driveway: Poured concrete strips with gravel for 2-3 cars off-street (permit parking on street as well)
- Framing/Structural
- Advanced framing techniques
- 2×6 wood framed walls
- TJIs and Douglas Fir 4×8 beams
- OSB exterior sheathing
- Siding on wood furring strips
- Siding:
- JamesHardie fiber cement board smooth finish panel (Sherwin Williams J001 JH50-30 Mountain Sage)
- Cedar bumpout
- Studio: Corrugated galvanized roofing
- Insulation:
- Exterior walls: R-19 BioBased foam insulation
- Exterior of sheathing: R-3 Dow Styrofoam 1/2” rigid foam
- Crawl space (Main House): R-13 Dow Thermax 2” rigid foam on interior taped
- Windows: Double pane low-e windows (mostly Andersen but a mix of Pella, Marvin, Lincoln, Certainteed, Integrity as well)
- Exterior Doors:
- Exterior Door Hardware:
- Roof: EPDM rubber
- Gutters: Seamless aluminum
- Rear decks: Envirosafe framing and PT deckboards
- House numbers: Neutra typeface from Design Within Reach
- Mailbox: Chiasso
- Exterior Siding: James Hardie planks and panels
- Exterior siding on bump out: 1×6 cedar boards with 3/4” pressure treated furring strips with Sherwin Williams Woodscapes stain SW3512 Cider Mill
- Exterior Paint: Sherwin Williams Duration SW7019 Gaunlet Gray
- Soffit: JamesHardie Hardiesoffit Panels
- Window trim: 1×2 MiraTEC
- Exterior Door Paint: Sherwin Williams color TBD
- Exterior Door Hardware: TBD Kwikset 158SQT-S Halifax Single Cylinder Deadbolt with Smartkey Technology Finish: Polished Chrome; Kwikset 156HFL-S Halifax Single Cylinder Keyed Entry Door Lever Set with Square Rosette and SmartKey Technology Finish: Polished Chrome
- Driveway: Off street parking for three cars; on street parking available as well
- Roof: Union Corregating galvalume metal standing seam roof with 30# felt
- Front Patio: Poured concrete
- Side Patio: TBD
- Shed: None
- Mailbox: TBD Salsbury Industries 4510 Stainless Steel Mailbox Standard Horizontal Style
- House Numbers: DWR Neutra House Numbers in Aluminum
- Porch Light: TBD
- Footer: Poured concrete
- Foundation (Main House): Cinder block
- Foundation (Studio): Poured concrete
- Crawl (Main House): 6mm poly
- Crawl (Studio): Poured 2” concrete floor
- Driveway: Poured concrete strips with gravel for 2-3 cars off-street (permit parking on street as well)
- Framing/Structural
- Advanced framing techniques
- 2×6 wood framed walls
- TJIs and Douglas Fir 4×8 beams
- OSB exterior sheathing
- Siding on wood furring strips
- Siding:
- JamesHardie fiber cement board smooth finish panel (Sherwin Williams J001 JH50-30 Mountain Sage)
- Cedar bumpout
- Studio: Corrugated galvanized roofing
- Insulation:
- Exterior walls: R-19 BioBased foam insulation
- Exterior of sheathing: R-3 Dow Styrofoam 1/2” rigid foam
- Crawl space (Main House): R-13 Dow Thermax 2” rigid foam on interior taped
- Windows: Double pane low-e windows (mostly Andersen but a mix of Pella, Marvin, Lincoln, Certainteed, Integrity as well)
- Exterior Doors:
- Exterior Door Hardware:
- Roof: EPDM rubber
- Gutters: Seamless aluminum
- Rear decks: Envirosafe framing and PT deckboards
- House numbers: Neutra typeface from Design Within Reach
- Mailbox: Chiasso
- Exterior Siding: James Hardie planks and panels
- Exterior siding on bump out: 1×6 cedar boards with 3/4” pressure treated furring strips with Sherwin Williams Woodscapes stain SW3512 Cider Mill
- Exterior Paint: Sherwin Williams Duration SW7019 Gaunlet Gray
- Soffit: JamesHardie Hardiesoffit Panels
- Window trim: 1×2 MiraTEC
- Exterior Door Paint: Sherwin Williams color TBD
- Exterior Door Hardware: TBD Kwikset 158SQT-S Halifax Single Cylinder Deadbolt with Smartkey Technology Finish: Polished Chrome; Kwikset 156HFL-S Halifax Single Cylinder Keyed Entry Door Lever Set with Square Rosette and SmartKey Technology Finish: Polished Chrome
- Driveway: Off street parking for three cars; on street parking available as well
- Roof: Union Corregating galvalume metal standing seam roof with 30# felt
- Front Patio: Poured concrete
- Side Patio: TBD
- Shed: None
- Mailbox: TBD Salsbury Industries 4510 Stainless Steel Mailbox Standard Horizontal Style
- House Numbers: DWR Neutra House Numbers in Aluminum
- Porch Light: TBD
Exterior Improvements
- Exterior shed: Yes
- Fence: Yes
- Landscaping: Established shrubs and trees with vegetable garden or yard area and fruit trees
- Studio: Double height living area, kitchen, full bath with laundry, open loft bedroom with full stairs (currently rented through 5/31/16)
- Room Height: 9’ on 1st floor; 8’ on 2nd floor
- Wood Floor: Kentucky Coffee and Maple felled and milled from 324 Oak Street job site on 1st floor; White Oak Solid Hardwood variable width on 2nd floor; all finished in place
- Trim: 2” window and door, 4” baseboard square sticking
- Wall Finish: Drywall with wood accent walls same as local flooring for kitchen backsplash and entertainment wall
- Doors: Lemeiux Door C11, 1 flat mdf panel w square sticking, wood edges
- Door Hardware:
- Hinges color black
- Kwikset Polo handles color black
- Counters: TBD Concrete or stone
- Cabinets: IKEA VEDDINGE white
- Kitchen cabinet hardware: TBD
- Kitchen Sink: Kraus KHU100-32 Stainless Steel 32″ Undermount Single Bowl 16 Gauge Stainless Steel
- Kitchen Faucet: Kohler K-596 Simplice Pullout Spray High Arch Gooseneck Kitchen Faucet with DockNetik, ProMotion, and MasterClean Technologies Finish: Vibrant Stainless
- Master/Guest Bathroom Tile:
- Master ShowerWalls: Style Selections Skyros Gray Glazed Porcelain Indoor/Outdoor Floor Tile 12”x 24” Item 683079 | Model 1096325
- Floors: Style Selections Skyros Gray Subway Mosaic Porcelain Floor and Wall Tile 12” x 14” Item # 591539 Model # 1095933
- Master Vanity: IKEA VEDDINGE white with counter and sink TBD
- Master shower: Frameless custom glass, satin nickel pulls and hinges
- Master mirror: Solid plate 1/4″ large format
- Guest tub/shower: Aker by Maxx CM-60 One-piece gelcoated fiberglass tub-shower. Built-in back wall shelves with integrated soap dish
- Guest/Half Bathroom Vanity: TBD IKEA GODMORGON / BRÅVIKEN Sink cabinet with 4 drawers, high gloss white Article Number: 999.035.28 or similar
- Guest Medicine Cabinet: IKEA GODMORGON two door Article 102.189.99
- Shower fixtures: American Standard Serin chrome low-flow WaterSense certified
- Bathroom Faucets: IKEA LUNDSKÄR Bath faucet with strainer, chrome color Article Number: 400.28
- Toilets: American Standard Cadet 3 Flowise Elongated Concealed Trapway 1.28 gpf or Toto Aquia® II WaterSense dual flush
- Bath Hardware: TBD
- Lighting: TBD, similar to:
- Kovacs P470-077 1 Light 11.25″ Height ADA Compliant Wall Sconce in Chrome
-
- Moen Iso Collection in Chrome for bathrooms
- Portfolio 3-Light Standard White Step Linear Track Lighting Kit Lowes Item #: 233036 | Model #: 15744-000
- Project Source 3-Light White Step Linear Track Lighting Kit Lowes Item #: 372868 | Model #: EC873WH-3
- Feit Electric 300-Watt T3 Recessed Double Contact Base Bright White Dimmable Halogen Accent Light Bulb Lowes Item #: 132533 | Model #: BPQ300T3CLRSTRP
- Metalux Snf Series Fluorescent Strip Light (Common: 4-ft; Actual: 48-in) Lowes Item #: 163719 | Model #: SNF232RC
- Metalux SNF Series Fluorescent Strip Light (Common: 2-ft; Actual: 2-ft) Lowes Item #: 50936 | Model #: SNF217R
- Secure Home240-Degree 2-Head Dual Detection Zone Bronze LED Motion-Activated Flood Light with Timer Item #: 670562 | Model #: SH-5942-BZ-A
- Equipment: TBD, similar to:
- Refrigerator: Frigidaire Gallery FGHS2631PF 26.0 cu. ft. Side by Side Refrigerator with Adjustable Interior Storage, SpillSafe Glass Shelves, Adjustable Gallon Door Bins, Water/Air Filters and External Ice/Water Dispenser: Stainless Steel
- Dishwasher: IKEA RENLIG Energy StarBuilt-in dishwasher, Stainless steel Article: 202.889.20
- Range: Frigidaire Gallery FGIF3061NF 30″ Freestanding Induction Range with 5 Induction Elements, 5.4 cu. ft. True Convection Oven, Self Clean, Quick Preheat, Auto Keep Warm and Temperature Probe
- Hood: IKEA LUFTIG Article 102.225.38
- Microwave: Outlet in pantry for countertop model
- Garbage Disposal: InSinkErator QCBAM Anti-Microbial Quiet Collar Sink Baffle for Evolution Disposals Finish: N/A
- Washer: LG WM3170CW3 cu. ft. Ultra-Large Capacity with NFC Tag On Technology – White; CCY WHIT 4 CF XL FL WSHR LGWM3170CW
- Dryer: LG DLE3170W4 cu. ft. Ultra Large Capacity Dryer w/ NFC Tag On Technology – White; CCY WHIT 7.4 CF ELEC HE DRYER LGDLE3170W
- Hot Water Heater: GEH50DEED GeoSpring Hybrid 2.4 Energy Factor Rating or similar model TBD
- Heat/AC 1st Floor: Ductless Fujitsu Halcyon Outdoor Unit AOU9RLS3 and Indoor Unit ASU9RLS3
- Heat/AC 2nd Floor: Ducted Fujitsu Halcyon Outdoor Unit AOU9RLFC and Indoor Unit ARU9RLF HFI Cold 9,000BTU/Hot 12,000BTU Mini Split Concealed Slim Duct Heat Pump 21.5 SEER / 12.2 HSPF
- Fresh Air: RenewAire EV90 Energy Recovery Ventilation
- Cable/Internet: Comcast, Ting and Century Link phone wired from outside to Living Room entertainment center
- Ethernet Connections: None installed
- Surround Sound Systems: None installed
Interior
- Kitchen Cabinets: IKEA Akurum frames with Abstrakt high gloss white doors
- Kitchen Hardware: IKEA Blankett handles
- Countertops: IKEA Lagan beech
- Stairs: Stain-grade pine box with polyurethane finish
- Stair Rails: Douglas Fir
- Interior Doors: Birch solid-core flat panel
- Interior Door Hardware: Kwikset Satin Nickel knob
- Interior Finish Trim
- Baseboard casing profile: 3”
- Window trim profile: Knife edge
- Door trim profile: Knife edge
- Closets: White melamine board with fir closet rod on white metal brackets
- Exterior Finish Trim:
- Fascia: Miratec
- Soffit: JamesHardie fiber cement board
- Windows: None
Finishes
- Walls/Ceiling:
- Finished gypsum board throughout
- Wood: Pine with polyurethane finish
- Douglas fir beams between 1st/2nd floors
- Master shower: Buckingham slate tile
- Interior paint: Sherwin Williams
- Walls and ceiling: flat white
- Bathrooms: white semi-gloss
- Trim: white semi-gloss
- Blue (light): SW6512 Balmy
- Blue (master bath): SW
- Brown (guest): Custom mix
- 3rd floor floor: Garage paint grey
- Studio: SW 7006 extra white harmony flat
- Studio Kitchen: SW green
- Exterior Siding and Trim paint: James Hardie factory-painted Mountain Sage
- Floor finishes:
- Master/Guest bathrooms/Entries: Buckingham slate tile
- 1st floor: ¾” x 2-1/4” #1 Common grade maple finished with water-based polyurethane
- 2nd/3rd floors: Birch plywood panels
- Bathroom hardware: IKEA
Plumbing
- Toilets: Proflo and Toto dual flush
- Master Sinks: IKEA
- Guest Sink: IKEA
- Half Bath Sink: Duravit 070950 Happy D.2 19-5/8″ Wall Mounted Bathroom Sink with One Hole Drilled with Overflow
- Bathroom Sink Faucets: IKEA and Pfister Selia Polished Chrome 1-Handle 4-in Centerset WaterSense Bathroom Faucet (half bath)
- Guest Tub/Shower: Aker Maxx
- Shower/Tub Faucets/Valves:
- Kitchen Sink: 36” Stainless Steel Double-bowl Farmhouse Sink
- Kitchen Faucet: Delta Trask 1h SS pulldown
Lighting
- Recessed cans or sconces throughout Interior/Exterior accent lighting: IKEA and jelly jar sconces
- Living room: Tiella low voltage cable rail
- Exterior: Floods off of back shed and on cottage
- Electricity to backyard lighting: None
- Electricity to shed: Yes
Equipment
- Main House:
- Range: Thermador Pro Grand PG304BS/11 30″ Pro-Style All-Gas Range with 4 Star Burners (2 w/ ExtraLow Simmer Settings), European 3rd Element Convection & 4.6 cu. ft. Oven Capacity: Natural Gas
- Hood: Allure by Broan 30” stainless under-mount
- Dishwasher: Bosch Integra 300 Series SHX43C05UC/46 Fully Integrated Dishwasher with 4 Wash Cycles, Platinum Standard Racks & Silence Rating of 54 dB: Stainless Steel
- Refrigerator: Summit CP171 Stainless Steel 24” bottom freezer
- Microwave: None
- Washer: LG WM1815cS
- Dryer: LG DLE2515S
- Hot Water Heater: Stiebel Eltron Tempra whole house tankless electric
- Smoke detectors: Hardwired
- HVAC System: Amana 14.0 SEER (Cooling) / 8.25 HSPF (Heating) electric heat pump. Two systems: 1st floor and 2nd/3rd floor. Fresh air intake into supply plenum. Installed by RE Boggs.
- DSL connection run to the house and Cat5 cable throughout; Cat5 cable run from main house to cottage. Cottage currently has own separate internet service.
- Studio:
- Range: Frigidaire FEF366ESH free-standing electric
- Hood: Broan 413001 30” white under cabinet non-ducted
- Dishwasher: None
- Refrigerator: Summit CP171 white 24” bottom freezer
- Microwave: None
- Washer: Frigidaire LTF2140FS1
- Dryer: Frigidaire LEQ1442ES1
- Hot Water Heater: Bradford White BM240L6DS 40 gallon electric low boy water heater
- Smoke detectors: Hardwired
